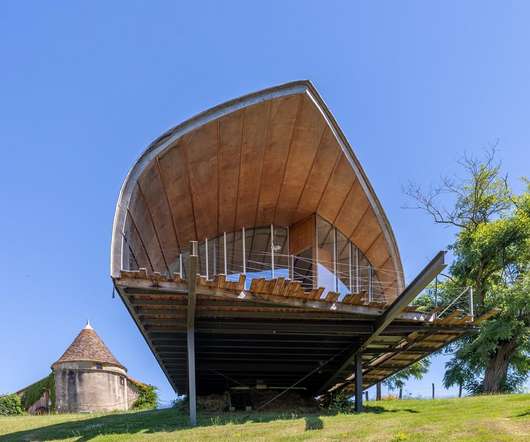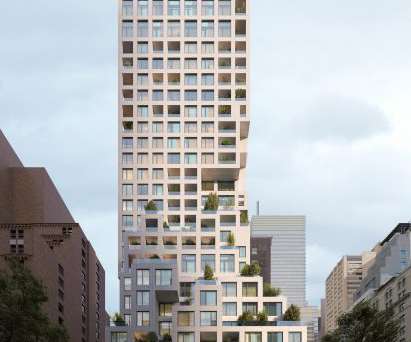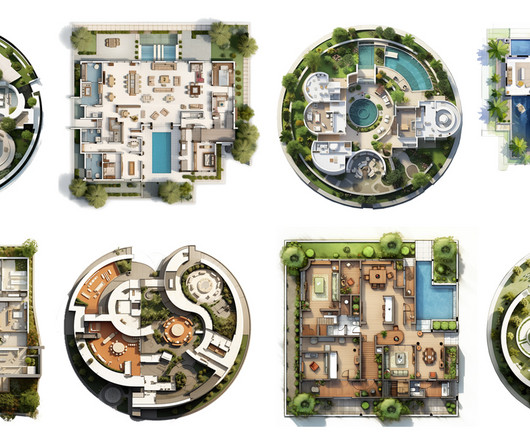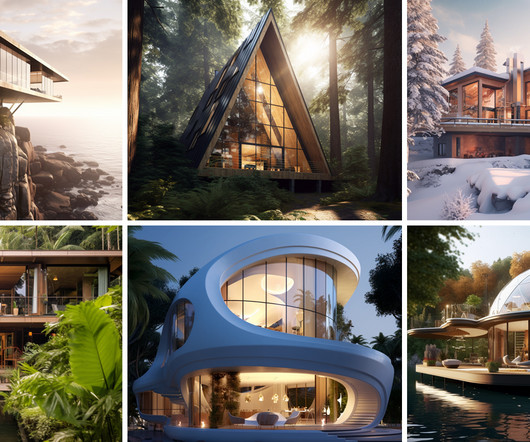A French Estate With a Michelin-Starred Restaurant Lists at Market Price
Dwell
NOVEMBER 15, 2022
The menu includes three restored farm buildings and a cluster of cantilevering cottages designed by renowned architect Patrick Bouchain. This Light-Filled SoHo Loft Has Soaring Interiors—and a Price Tag to Match Midcentury With Views of the Hollywood Sign Asks $1.8M














Let's personalize your content