Swiss House Unterschächen Building, Switzerland
e-architect
JUNE 29, 2023
Located in the heart of Unterschachen in Switzerland refers to the finest construction traditions. The Swiss House is a contemporary interpretation of the traditional regional architecture known as the Gotthard House , which consisted of three fundamental layers.


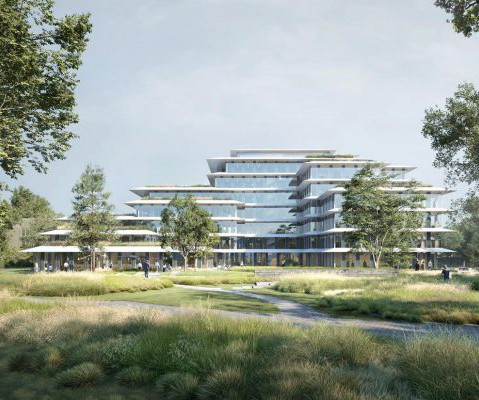

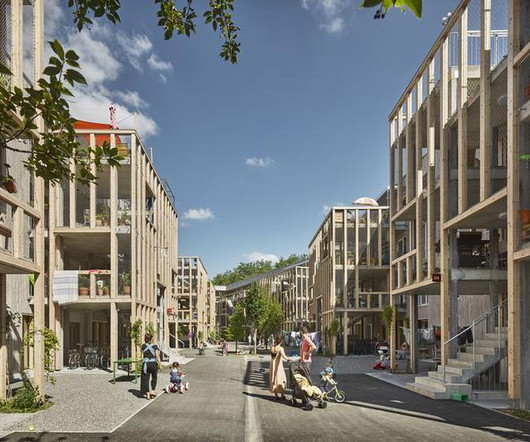

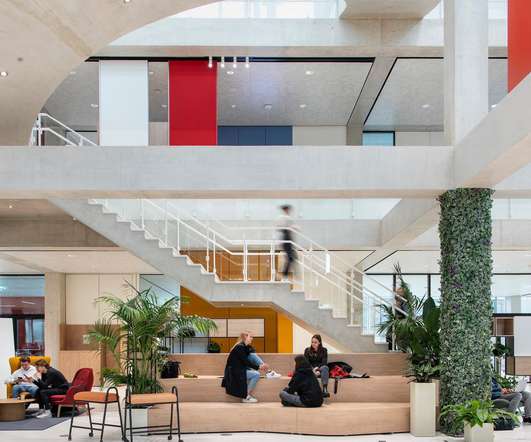

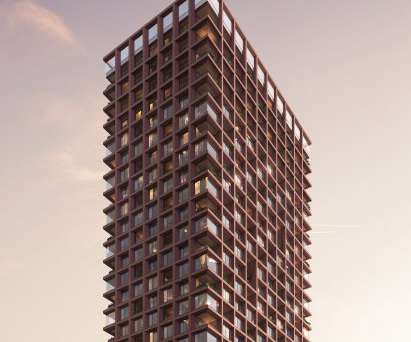
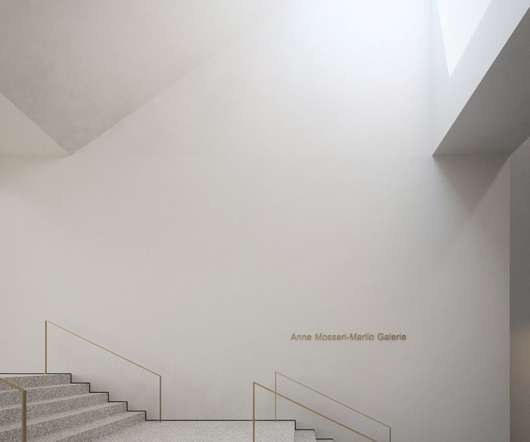
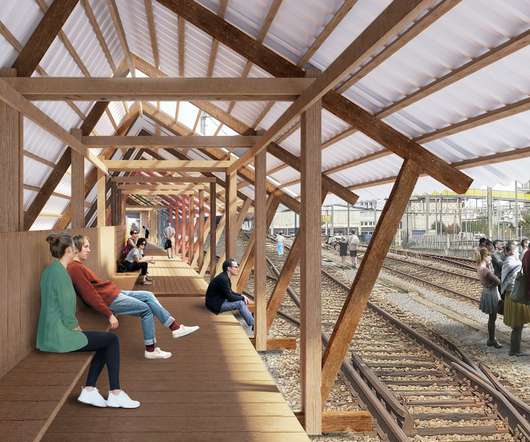


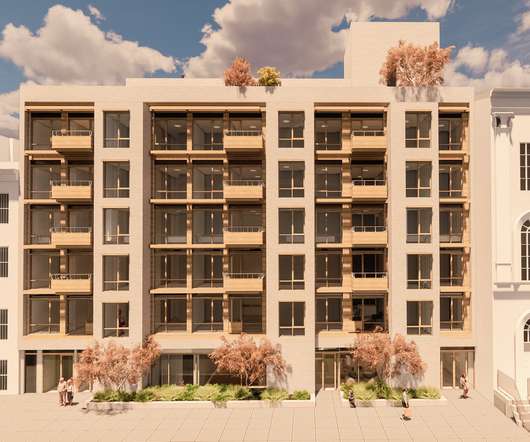
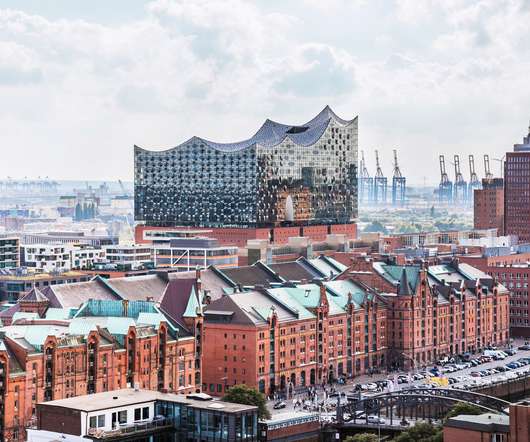

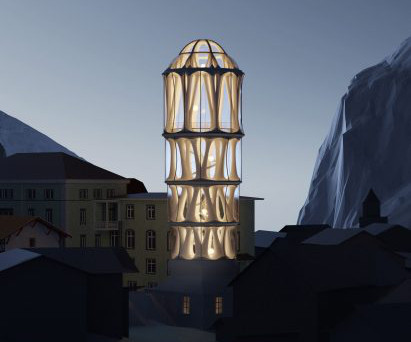









Let's personalize your content