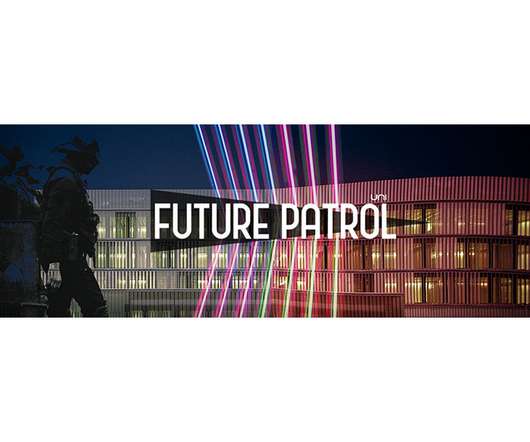U Farm | Urban Farming Center
ArchiDiaries
JANUARY 13, 2022
The centre must be designed keeping in mind the local constraints of the site. Context: The design must respond to the (existing) site conditions. The site is located in a neighbourhood surrounded by predominantly residential settlements. Site area = 8324 sq.m. Coordinates = 31°22’05.9″N Max FAR =1.
















Let's personalize your content