A Ravishing Live/Work Space in Brussels Is Finished With Soils Collected From Building Sites
Dwell
MARCH 21, 2023
Houses We Love: Every day we feature a remarkable space submitted by our community of architects, designers, builders, and homeowners. The roof extension is built in a timber frame structure with exposed beams. Clay plaster and rammed earth from the waste soil of Brussels building sites are used for finishing. Have one to share?


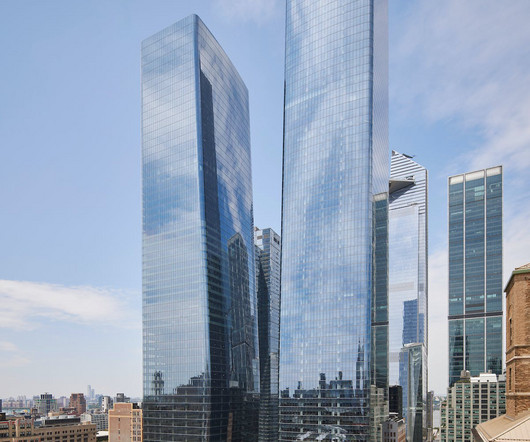













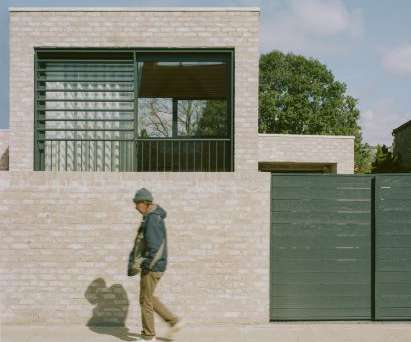

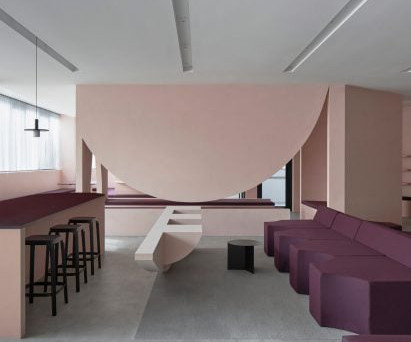
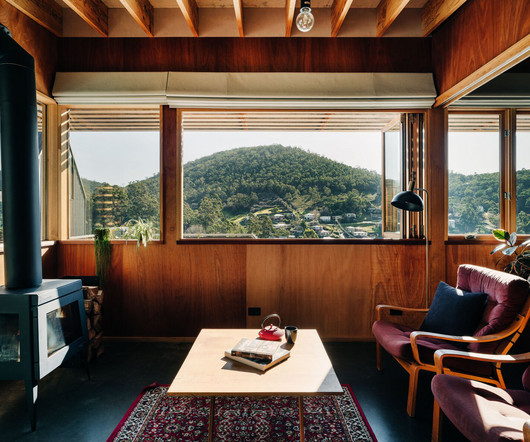

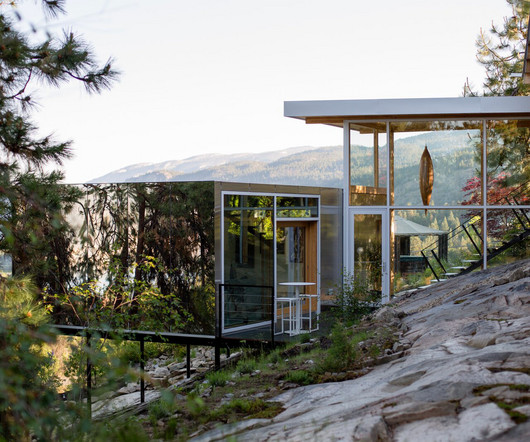





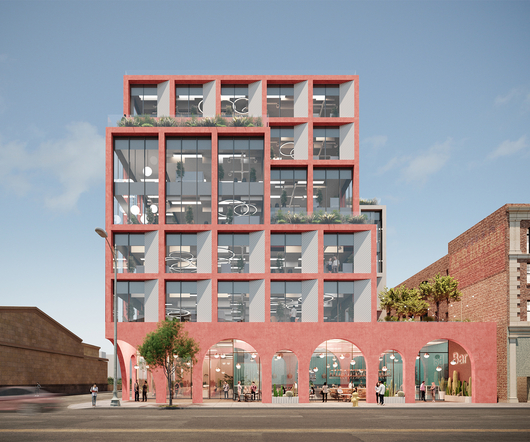
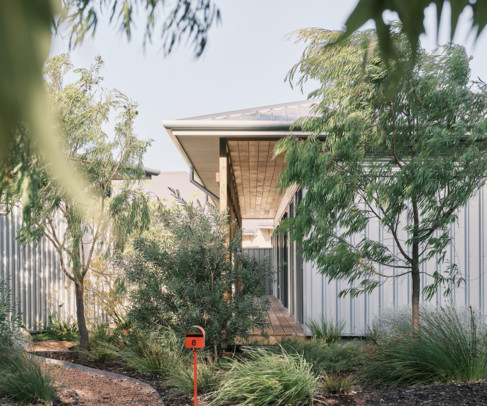


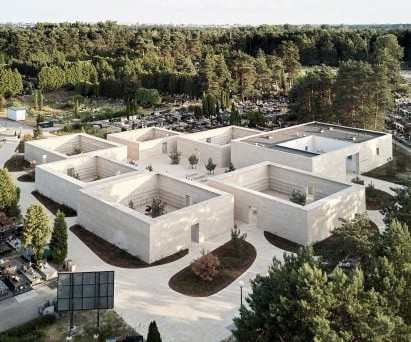


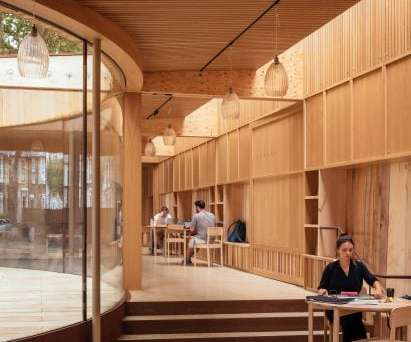





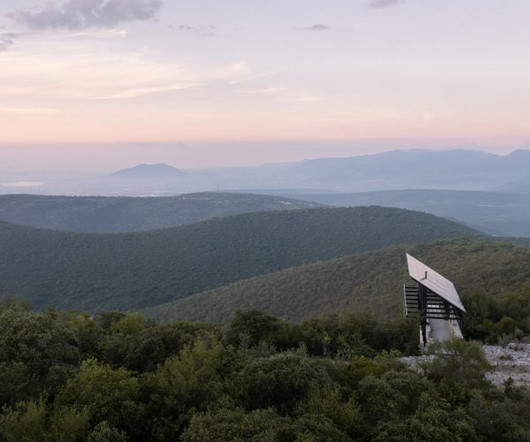


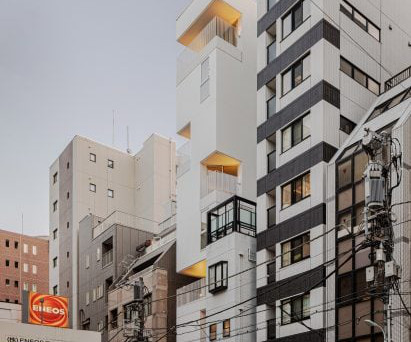







Let's personalize your content