BIG unveils interlocking EPIQ skyscraper in Quito designed as "buildings within a building"
Deezen
FEBRUARY 22, 2024
Danish architecture studio BIG has completed the EPIQ tower in Ecuador , which consists of L-shaped stacked blocks that curve as they meet at the structure's centre. BIG has designed a stacked skyscraper in Quito The base of the skyscraper has been divided into two sections that face the street.


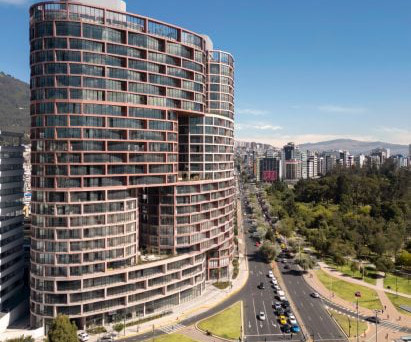
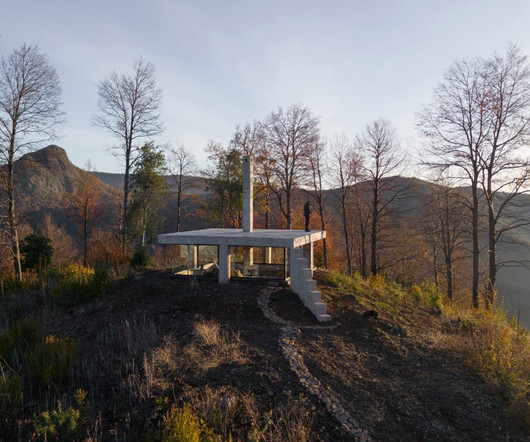
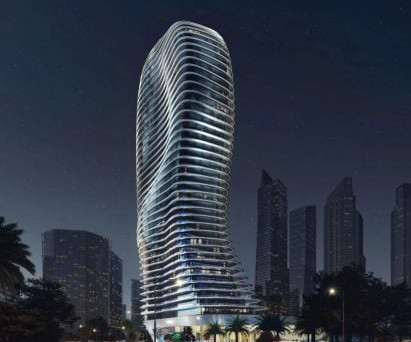
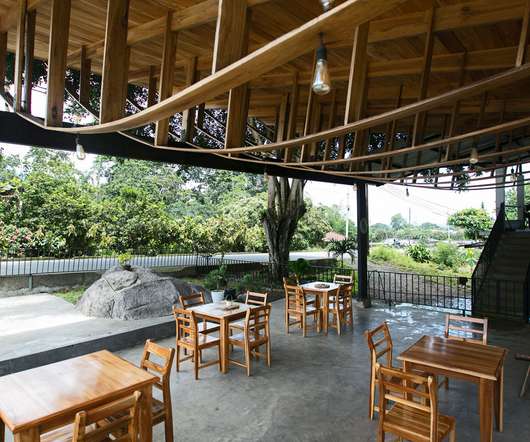
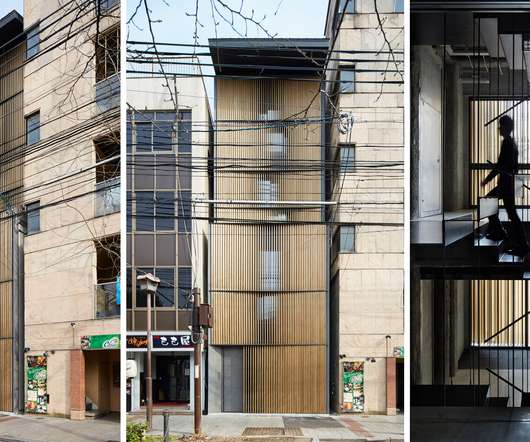
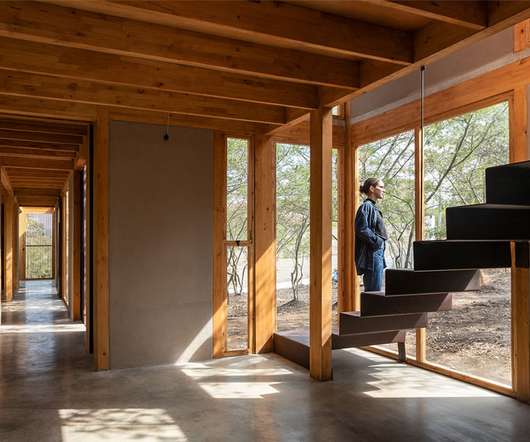
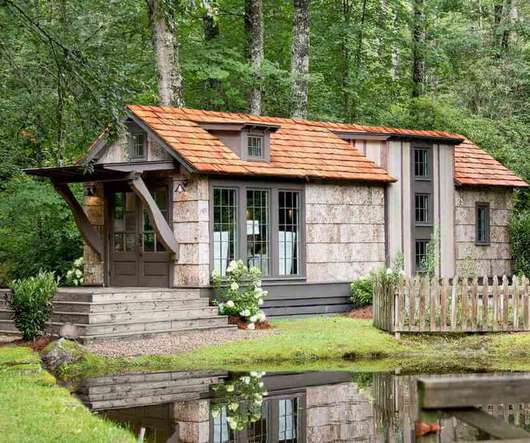






Let's personalize your content