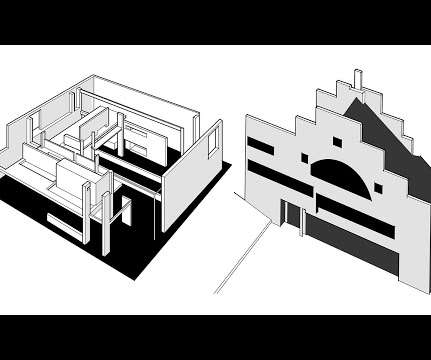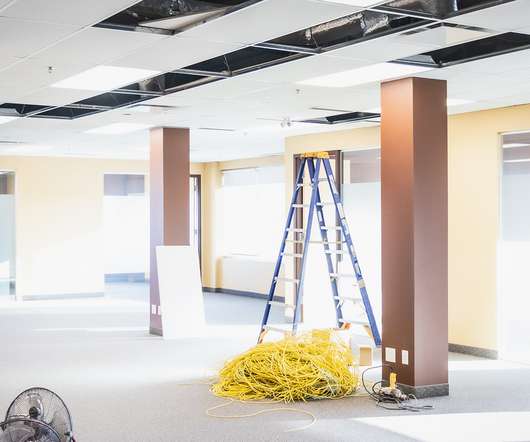2022 Projects in the Pipeline
SW Oregon Architect
JANUARY 30, 2022
LCC is using the bond to address safety, security, and accessibility for all students on its campuses, workforce retraining and career technical education investments, and classroom and learning space updates to meet the needs of current and future students.














Let's personalize your content