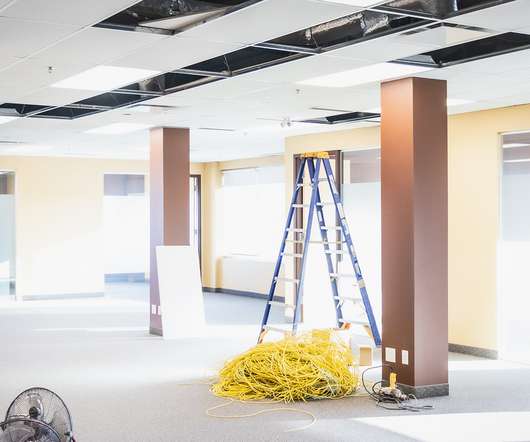2022 Projects in the Pipeline
SW Oregon Architect
JANUARY 30, 2022
LCC Health Professions Building - Schematic Design Phase rendering It’s my pleasure to currently work with Tom on the new Health Professions Building project. Robertson/Sherwood/Architects is the architect-of-record, and our frequent collaborator, Mahlum Architects , is providing design leadership.











Let's personalize your content