Suzhou Section Homestay | Wutopia Lab
ArchiDiaries
MARCH 12, 2022
So, they decided to design the west facade as a section to expose the internal spatial organization. Project Description. The White Section Homestay designed by Wutopia Lab in Suzhou was opened in October 2021 in West Lindu Village on the shore of Taihu Lake. Text as submitted by the Architects”). I Would Like to Relax.


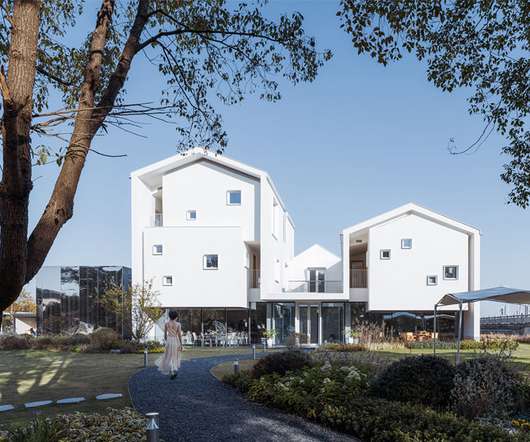
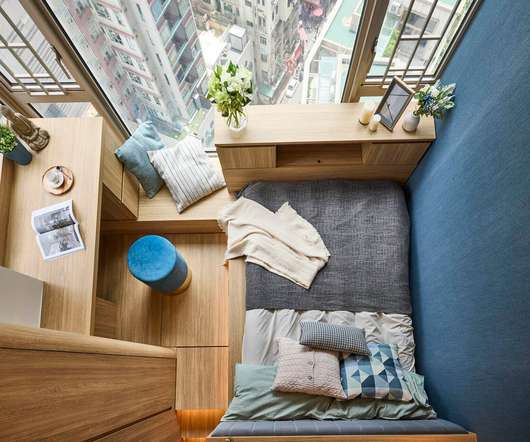

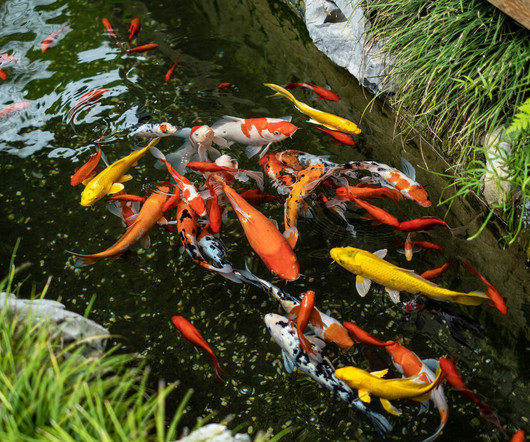
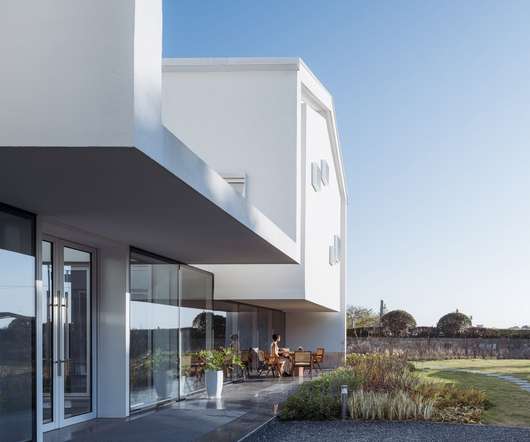
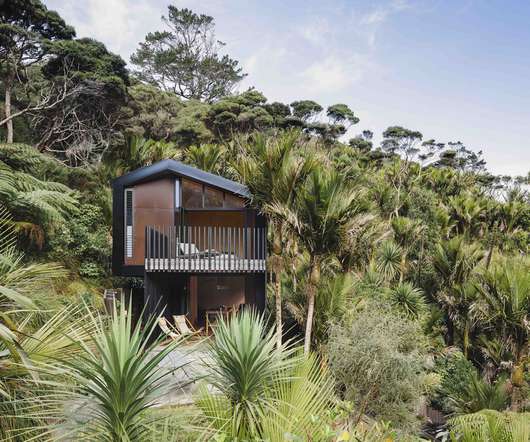

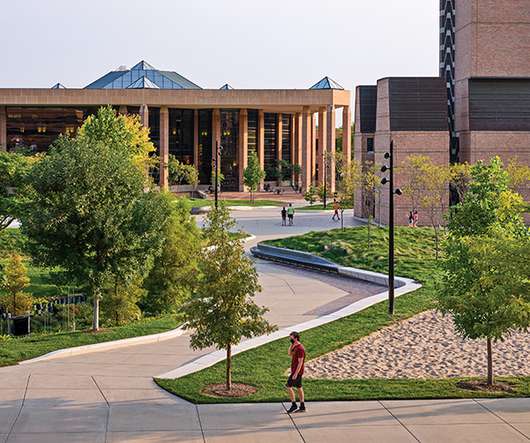
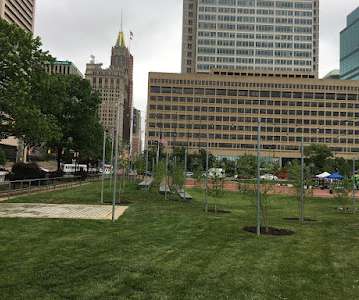


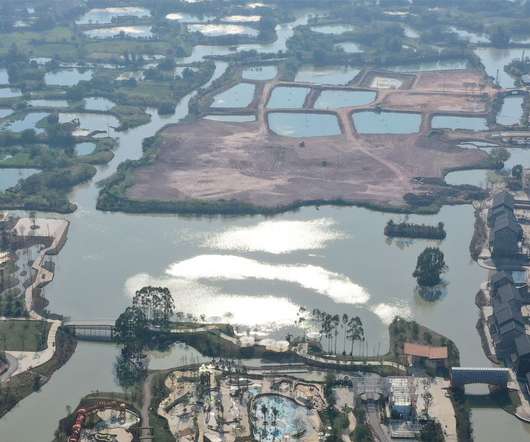
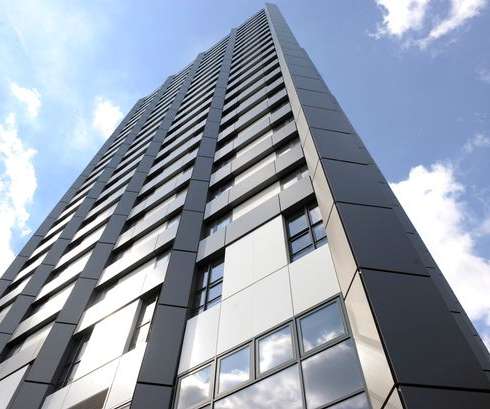


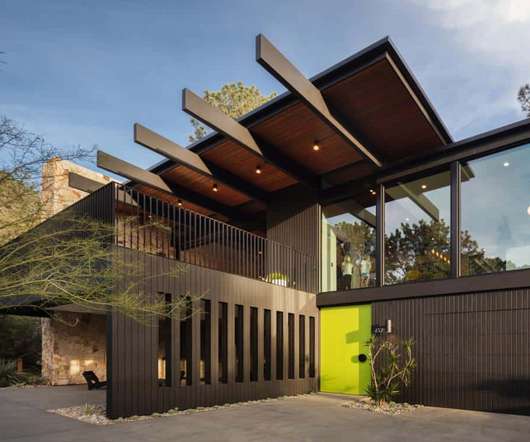







Let's personalize your content