At home among the vines in this rural cellar door and retreat
Habitus Living
MARCH 19, 2023
For CAARCH, a cellar door and vinestay was not where the project started. Approached by his clients ten years ago when they first purchased a historic vineyard in Mudgee, the original brief was for a home. The materiality is also farmhouse, though of an entirely contemporary execution. It’s not hard to see why.


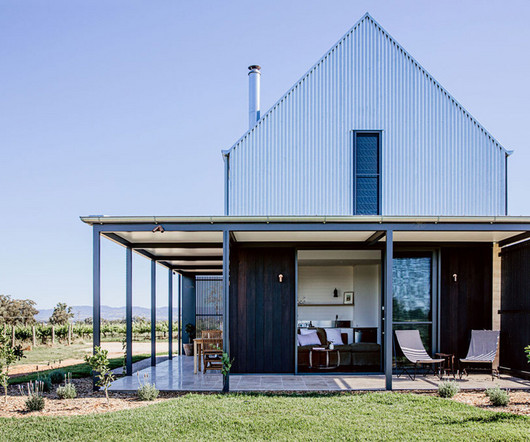
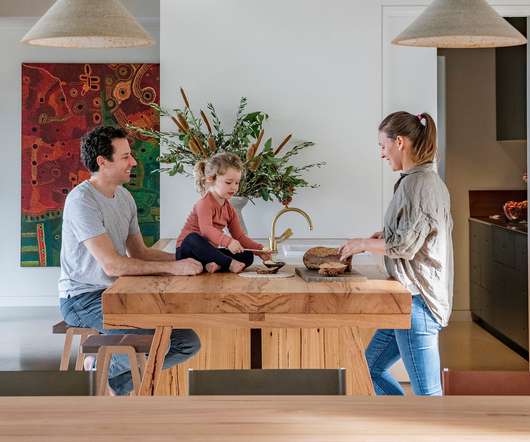
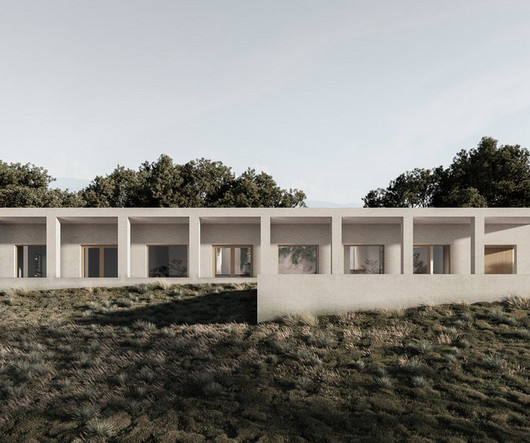
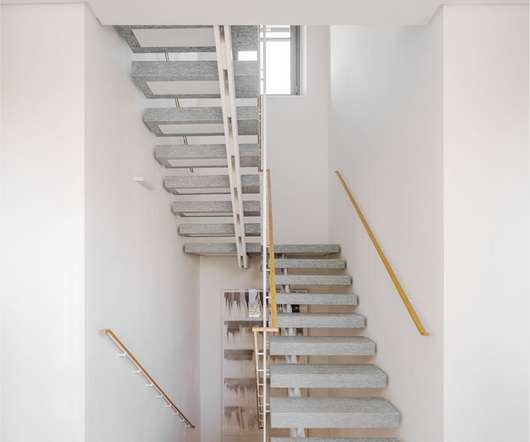
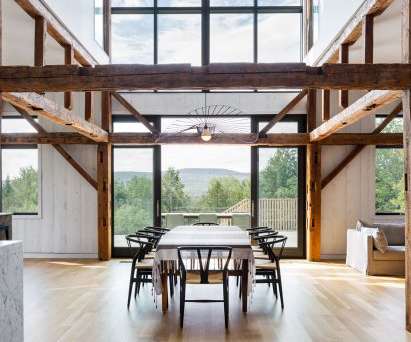
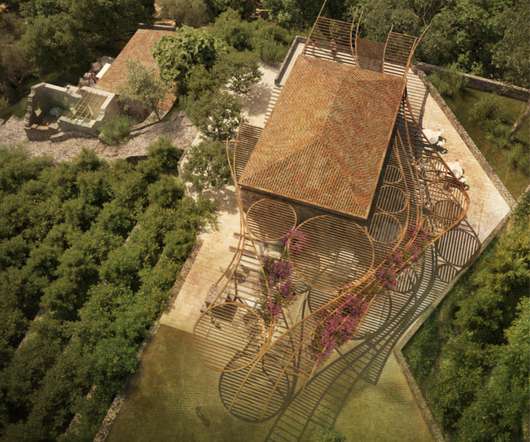

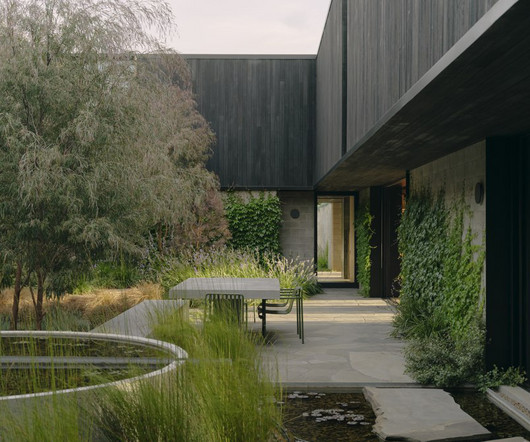
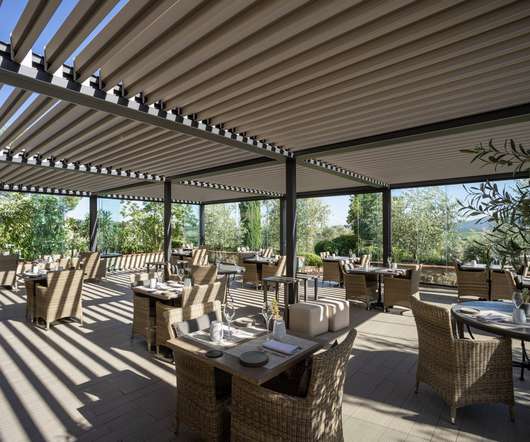

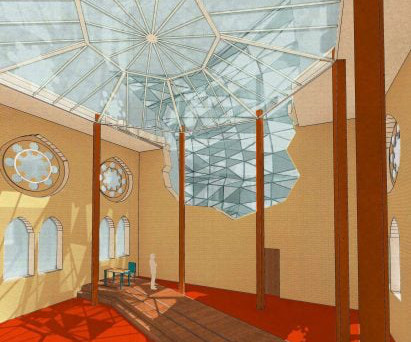






Let's personalize your content