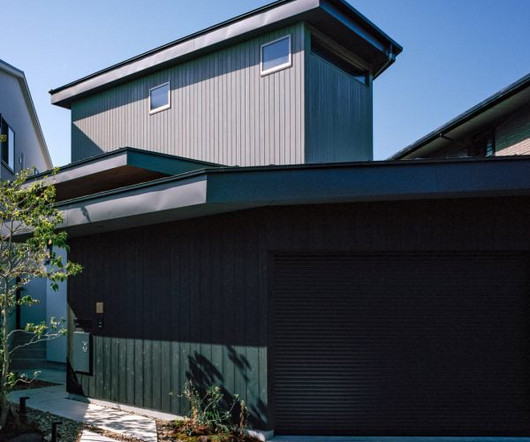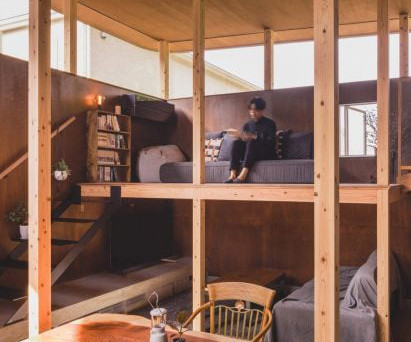Intersecting blocks form House in Fujiidera by FujiwaraMuro Architects
Deezen
JANUARY 2, 2024
A zigzagging plan was used to bring "spatial depth" to the small site of House in Fujiidera, a family home in Osaka , Japan , designed by local studio FujiwaraMuro Architects. FujiwaraMuro Architects is based in Osaka and works across various sectors including residential projects, offices and retail spaces.










Let's personalize your content