HARMAY Fang // AIM Architecture
Architizer
SEPTEMBER 19, 2022
Project Status: Built. AIM – HARMAY Fang, giving back public space to the community.In our ongoing collaboration with HARMAY, we have taken our community-centric design to the street with this new store typology. HARMAY Fang Gallery. Year: 2021. Text description provided by the architects.



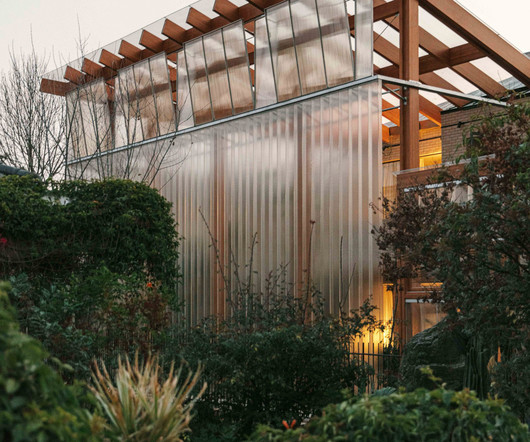
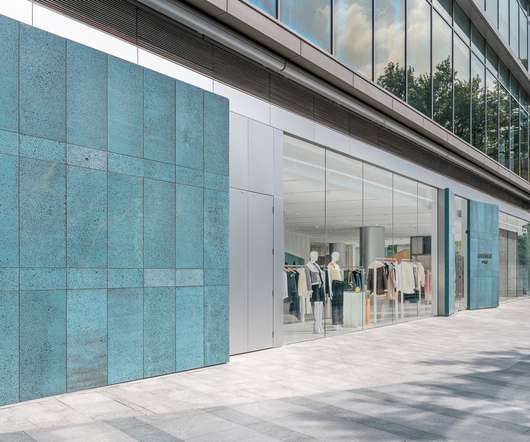


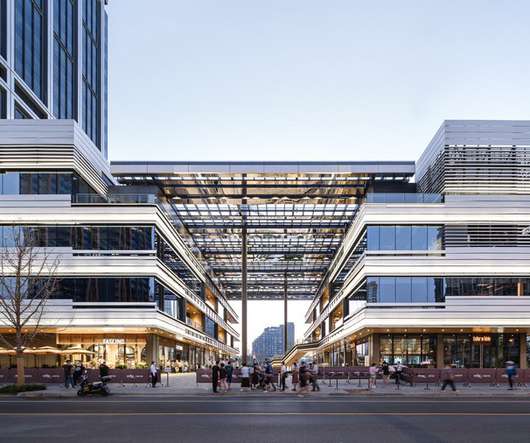
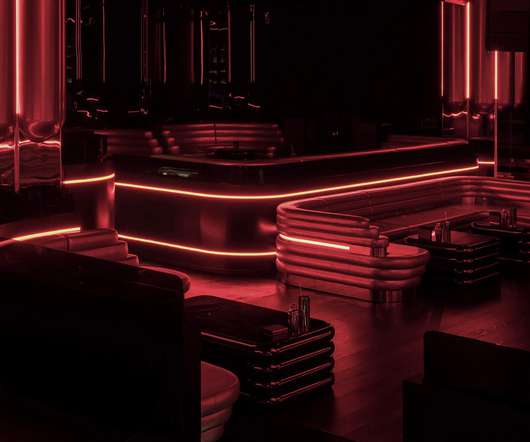

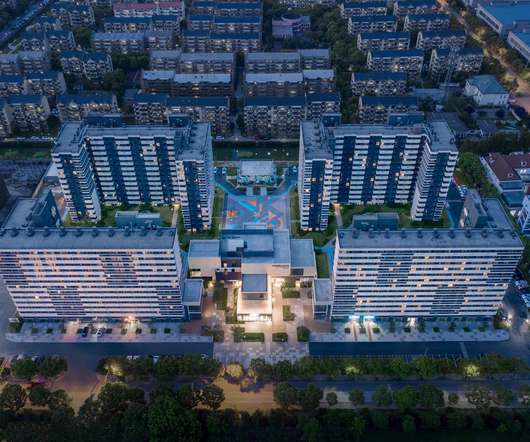
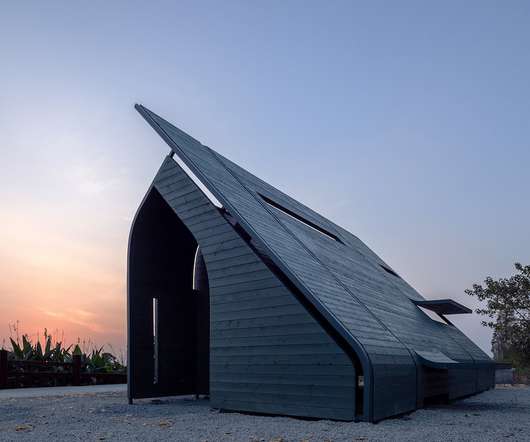






Let's personalize your content