Truckee Mountain Retreat, California
e-architect
NOVEMBER 14, 2022
The project represents the leading edge of technical, offsite modular construction, hybridized with a pre-fabricated steel frame assembly, which creates the large open spaces. The goal of the project was to construct a luxury home for a large family in the mountains that was to be built faster and more productively. What was the brief?


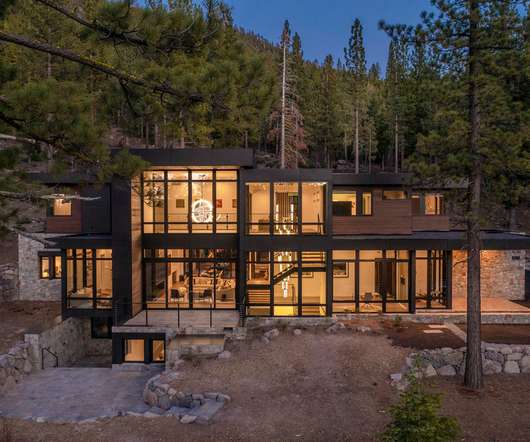

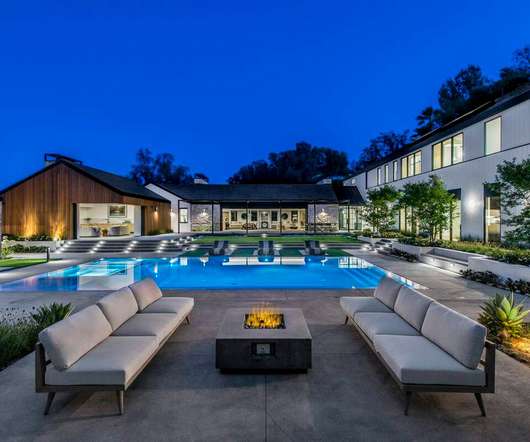

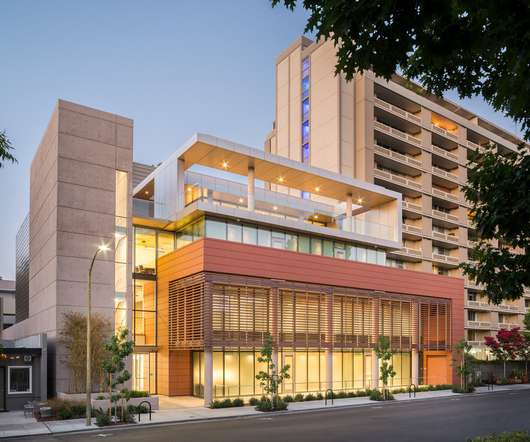

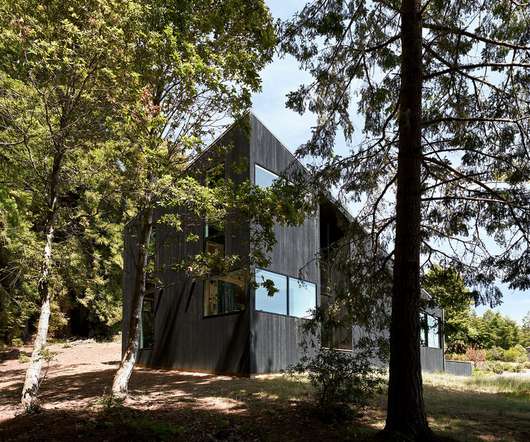
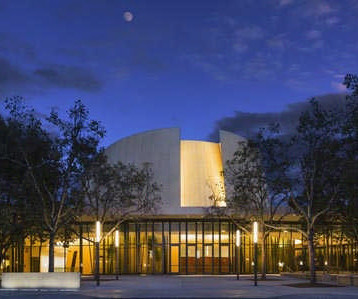










Let's personalize your content