Bulgari Shanghai | MVRDV
ArchiDiaries
DECEMBER 23, 2021
Excerpt: Bulgari Shanghai is an interior design project designed by MVRDV in China. The Shanghai project makes use of a visual motif inspired by the portals and cornices of Bulgari’s first original boutique on Rome’s Via dei Condotti, adopting the recognisable visual identity that now distinguishes their stores worldwide.


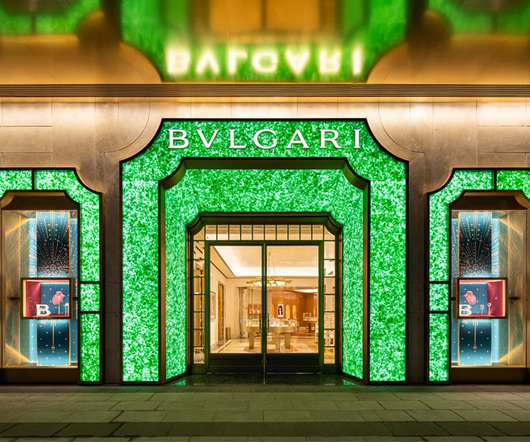
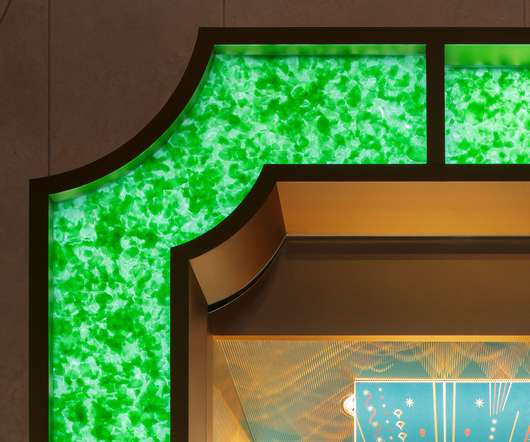
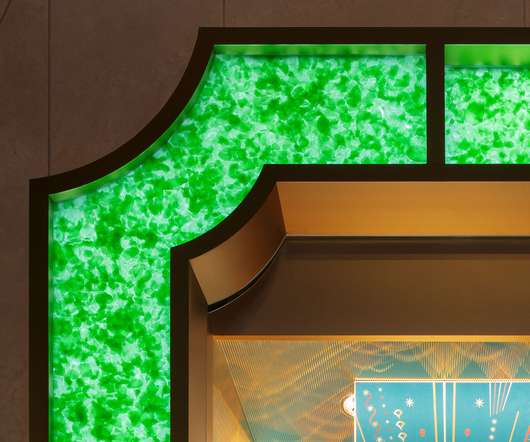
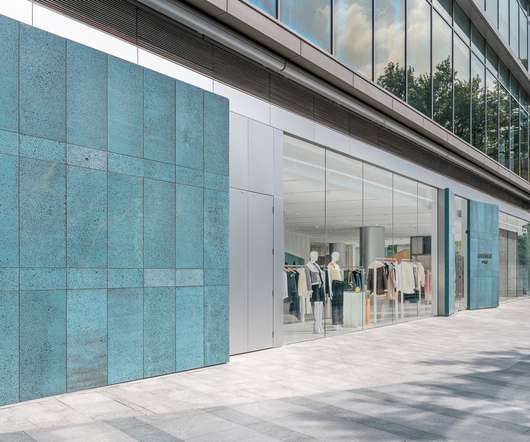

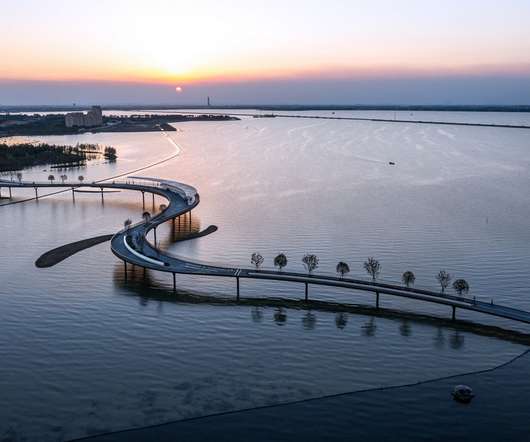
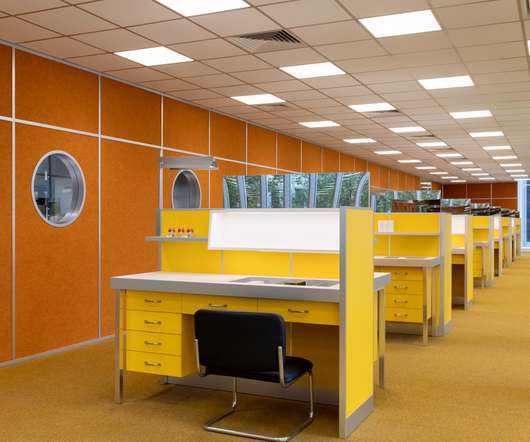

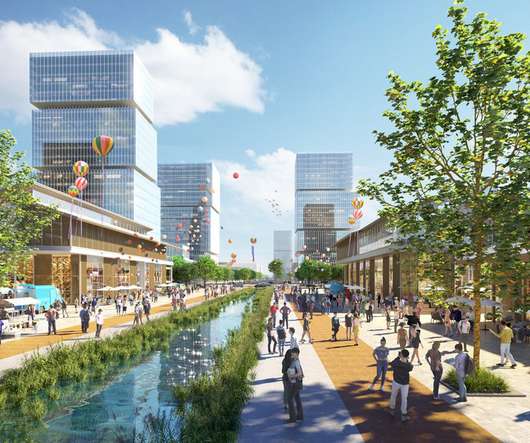


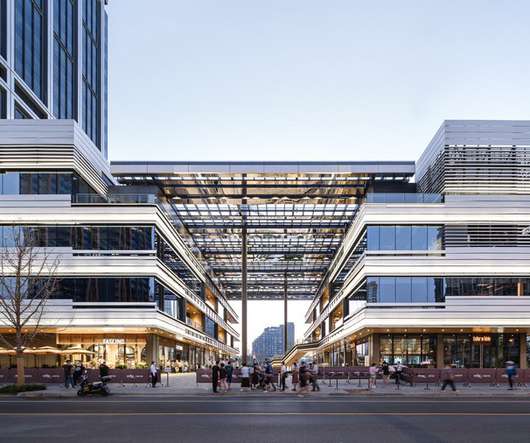

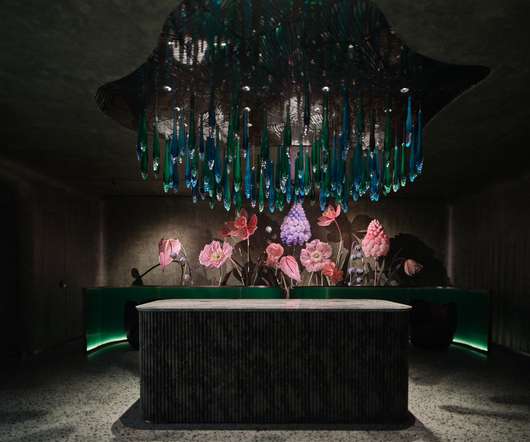







Let's personalize your content