Bricks | GRAFT
ArchiDiaries
JUNE 25, 2022
Excerpt: Bricks is a commercial revitalization project designed by the architectural firm GRAFT. Project Description. (“Text as submitted by the architects”). Thus a 32,000m² modern ensemble accessible to the public was created, comprising offices, restaurants, retail outlets and apartments.


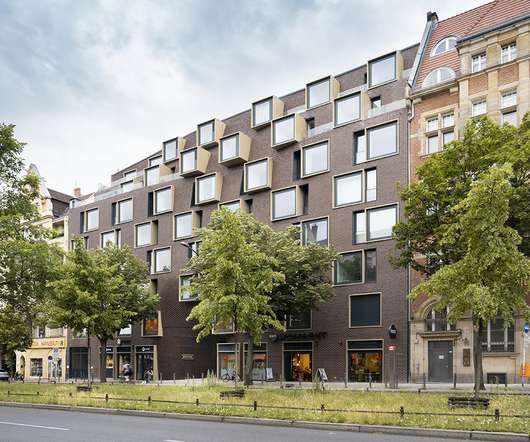
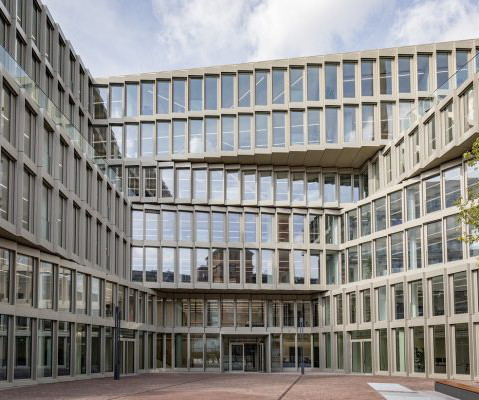
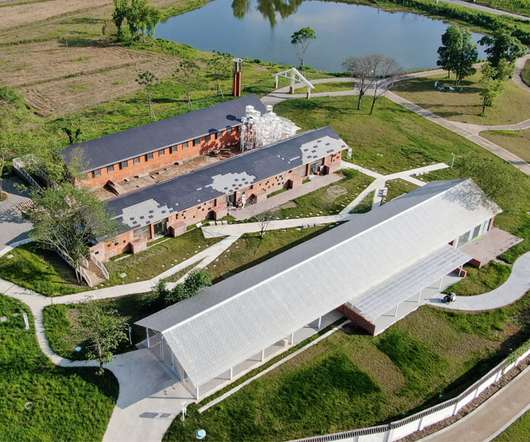
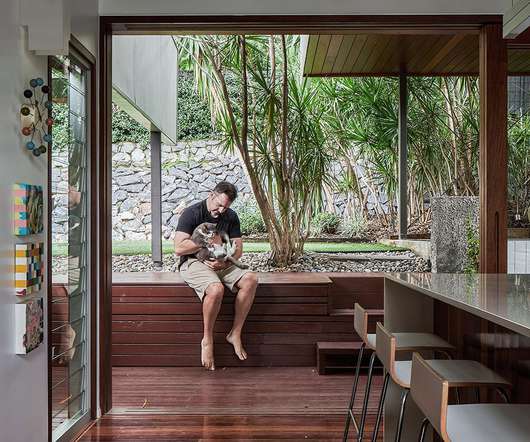

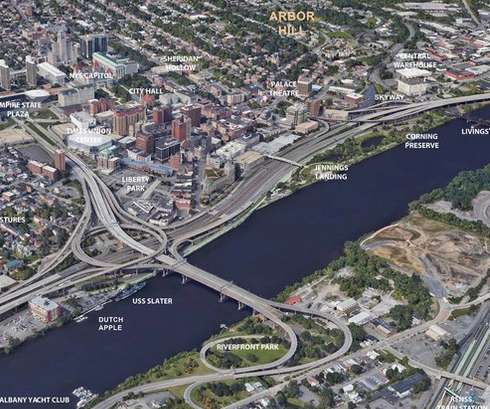

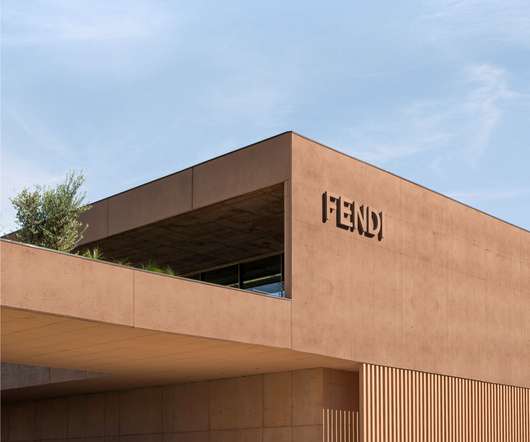

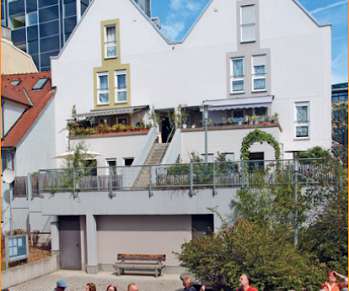
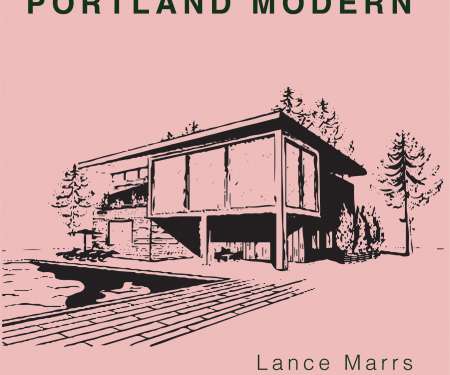






Let's personalize your content