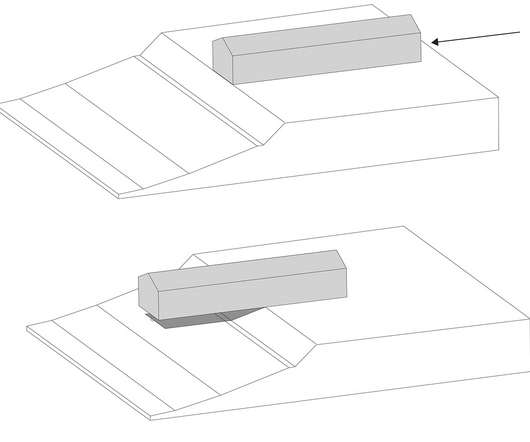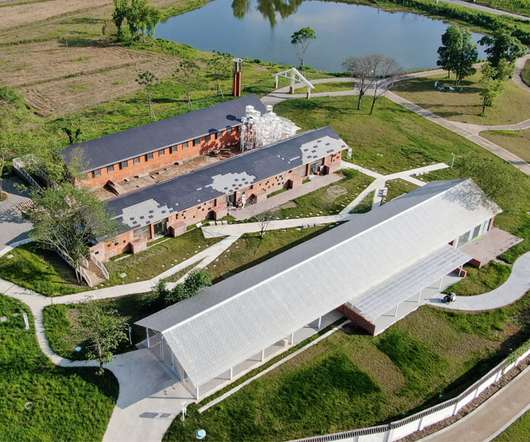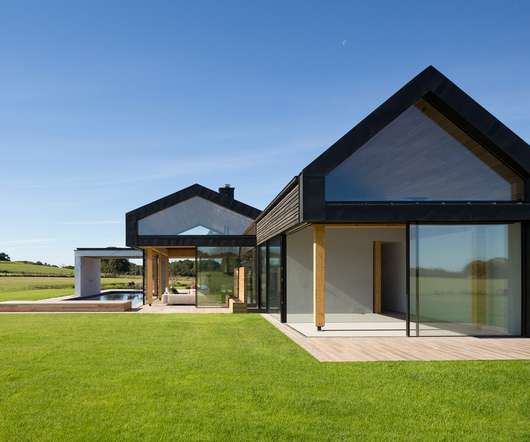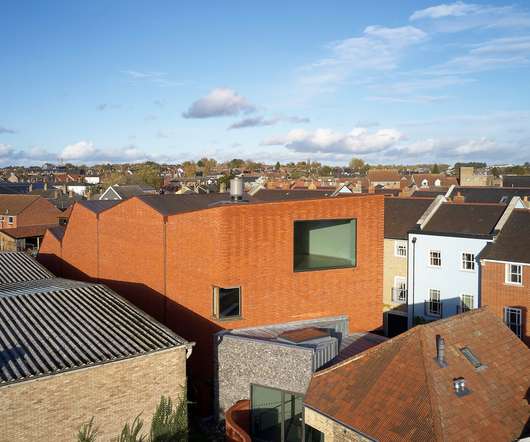Balancing Barn | MVRDV
ArchiDiaries
JUNE 25, 2022
Excerpt: Balancing Barn is a residence designed by the architectural firm MVRDV. The Barn responds through its architecture and engineering to the site condition and natural setting. The traditional barn shape and reflective metal sheeting take their references from the local building vernacular. balancing_barn.















Let's personalize your content