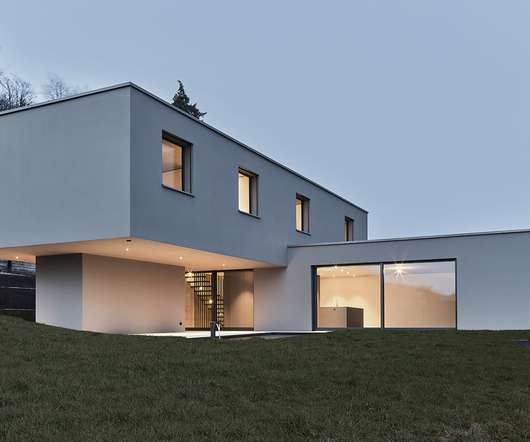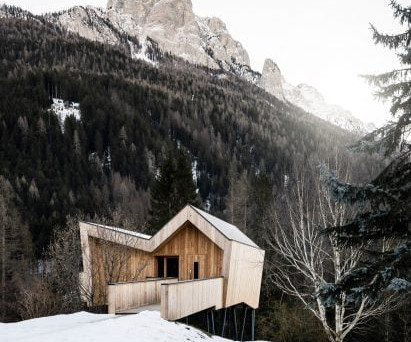CCY architects wraps Colorado house in patinated copper
Deezen
MARCH 15, 2024
Known as DNA Alpine, the 4,000-square foot (372-square metre) home was completed in 2022 and designed to "disappear into or somehow become" the 75-acre site in San Miguel County. US studio CCY Architects has clad a mountainside house in patinated copper panels and tilted the roof to adhere with the topography of its site in Colorado.














Let's personalize your content