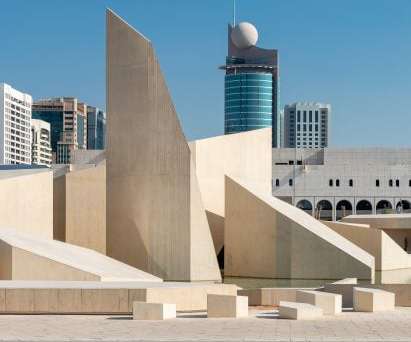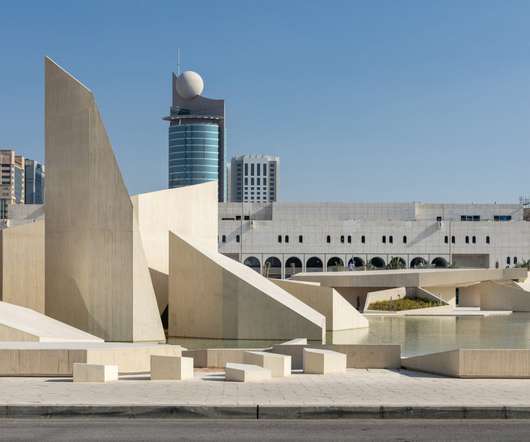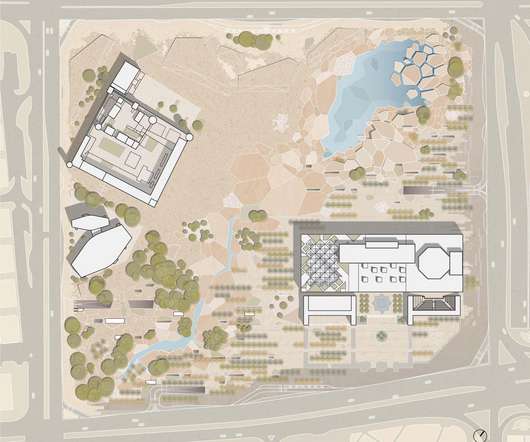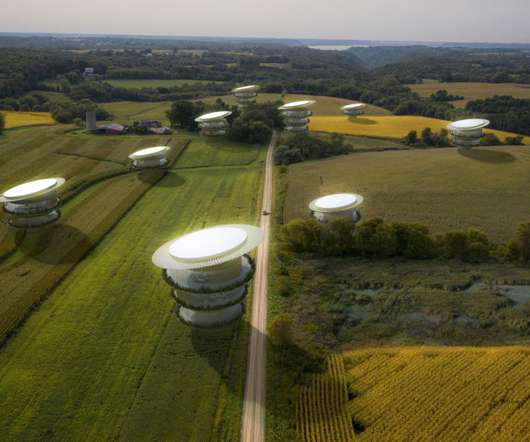Al Hosn Masterplan And Landscape Abu Dhabi
e-architect
JANUARY 3, 2022
Al Hosn Masterplan And Landscape Abu Dhabi Buildings, Architect, CEBRA UAE Architecture Photos. Al Hosn Masterplan And Landscape Abu Dhabi, UAE. Location: Qasr al Hosn Fort, Abu Dhabi, UAE. Al Hosn Masterplan And Landscape in Abu Dhabi. Al Hosn Masterplan And Landscape in Abu Dhabi.















Let's personalize your content