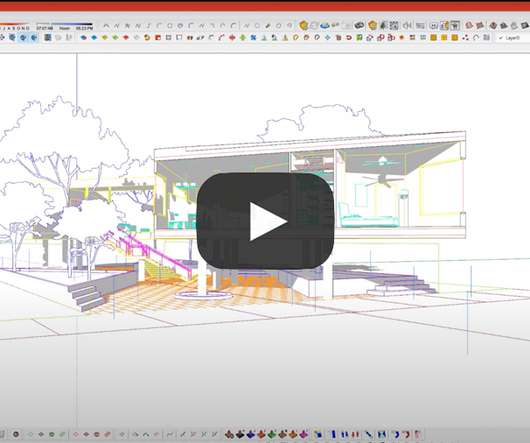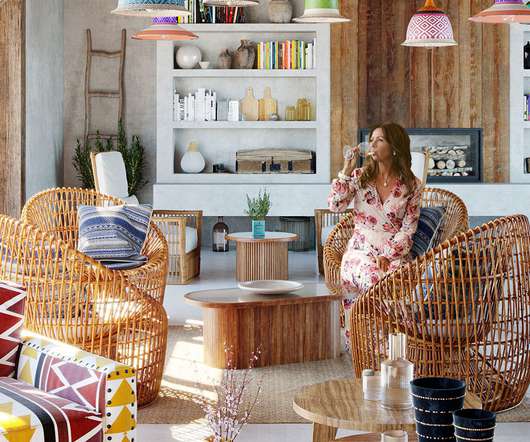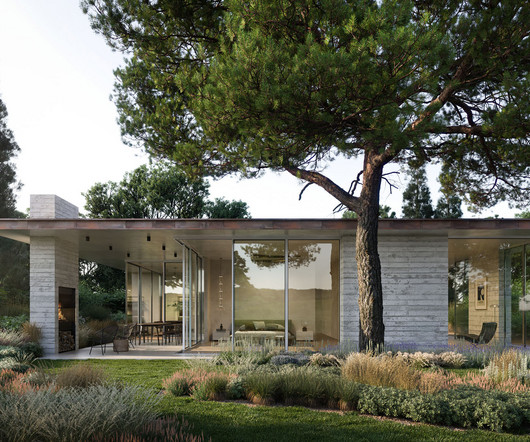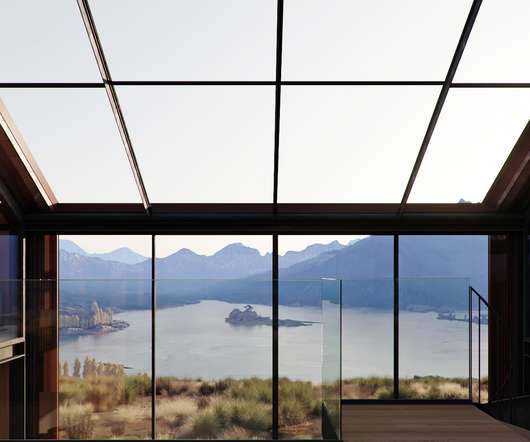Intricate Views: 9 Tutorials To Improve Your Section Renders
Architizer
JULY 5, 2022
Whether 2D or 3D, they can give an insight into the varying heights within a model, site conditions, function, material use, light mapping and more. Students and professionals have been experimenting with a variety of styles and techniques to create conceptual and realistic sections to best showcase their proposals.



















Let's personalize your content