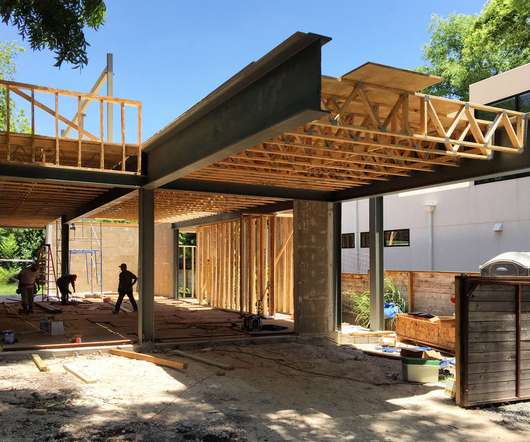Land Morphology and Olson Kundig update Oregon botanical garden
Deezen
MAY 15, 2023
The pavilion is an open, roofed structure with slatted wooden walls New additions include an event pavilion, an aerial tree walk and three "botanic collections". The pavilion, dubbed the Fireside Terrace, is an open, roofed structure with slatted wooden walls. Designed by Olson Kundig, the structure overlooks a pollinator meadow.
















Let's personalize your content