Behind The Design 005: River House by H. Sloane Mayor of UK Architects
EntreArchitect
JULY 19, 2018
We stress the need for this on every project but on residential projects it is not always performed. What was the process for permitting? EntreArchitect: Behind the Design is a weekly blog series where we feature work designed, developed and/or built by small firm entrepreneur architect members of The EntreArchitect Community.

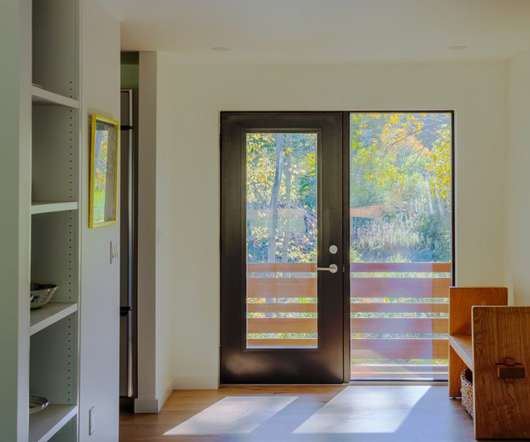
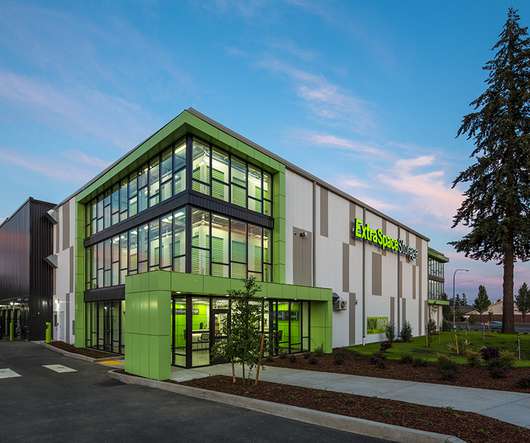


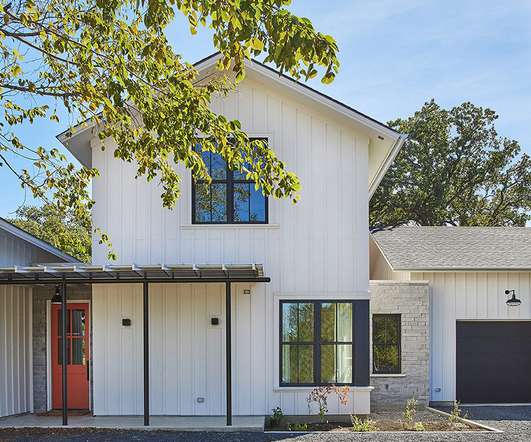
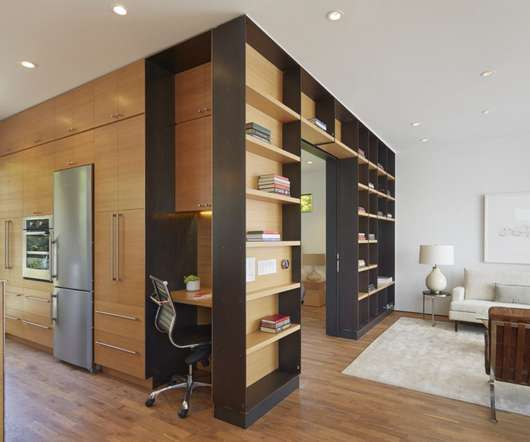
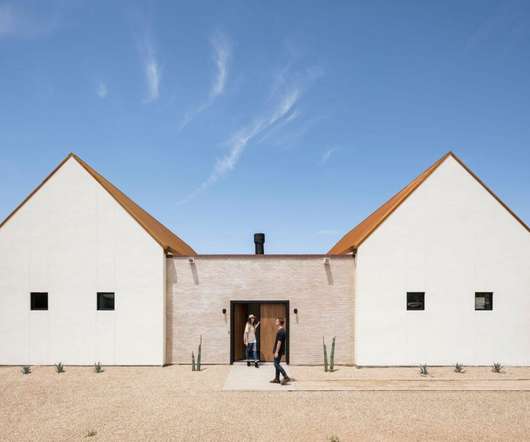
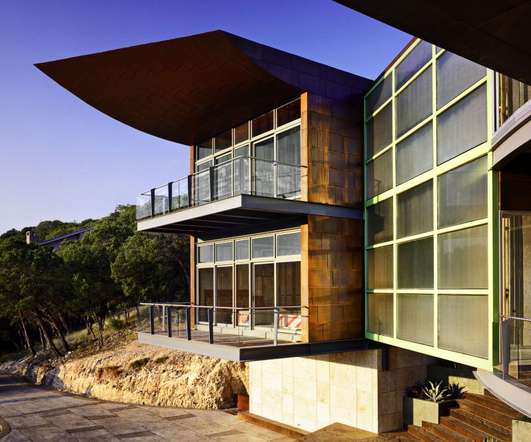












Let's personalize your content