HKS debuts revised plans for Texas’ tallest high-rise
Archinect
NOVEMBER 15, 2022
The multifamily residential building planned for the 0.8-acre The would-be new record-setter had been previously planned for only 54 stories and is now advertising lets for its 450 available luxury units. Amenities like a movie theater and indoor dog run are included in a four-story block.


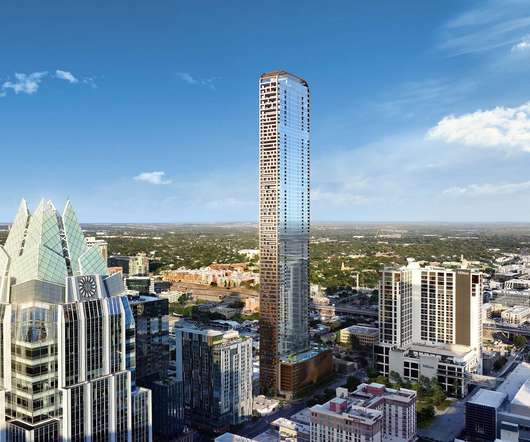
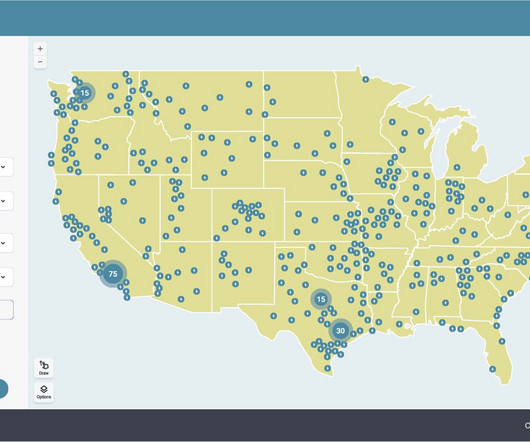





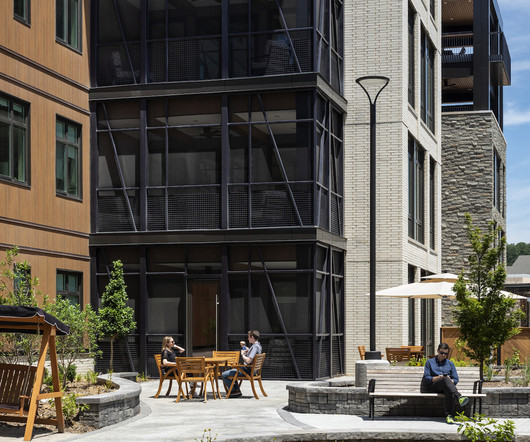

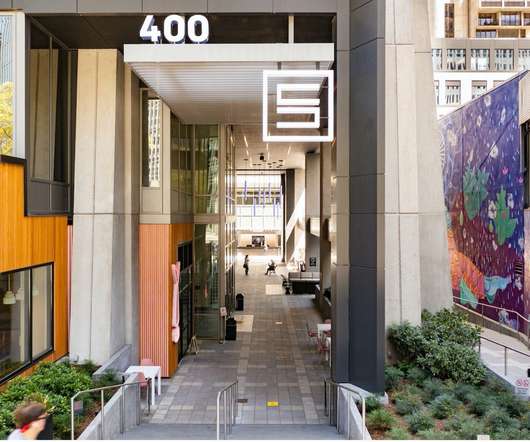



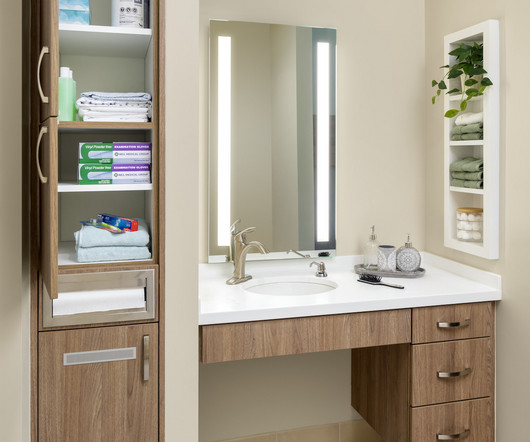
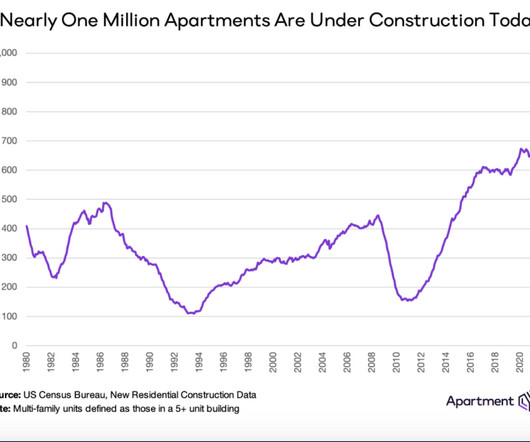






Let's personalize your content