Behind The Design 003: Canal House by The Ranch Mine
EntreArchitect
JULY 5, 2018
The Ranch Mine. MPE Engineer, Structural Engineer, and Civil Engineer. The post Behind The Design 003: <br>Canal House <br>by The Ranch Mine appeared first on EntreArchitect // Small Firm Entrepreneur Architects. Project Name. Canal House. Project Location. Phoenix, AZ. Architect’s Name.

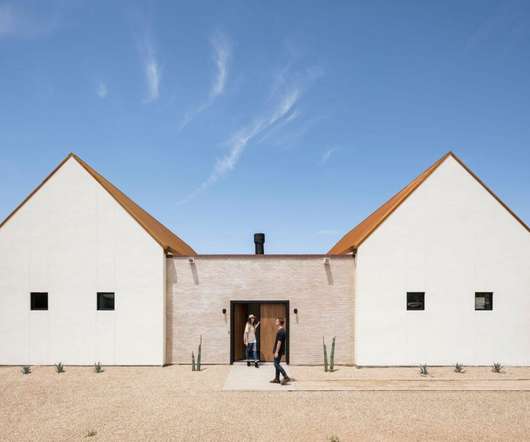





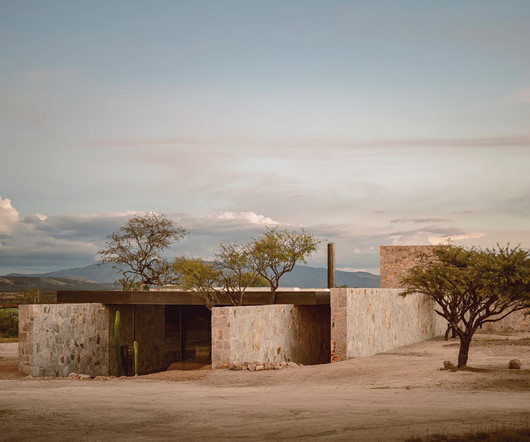


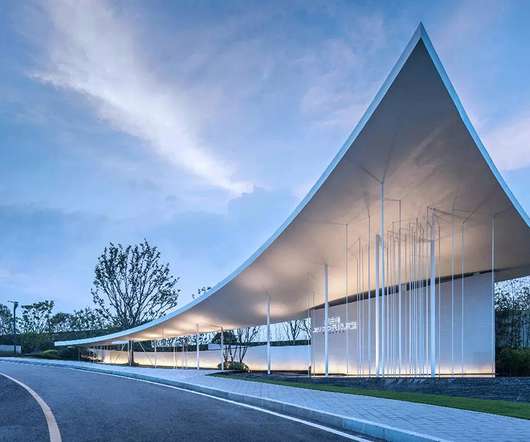
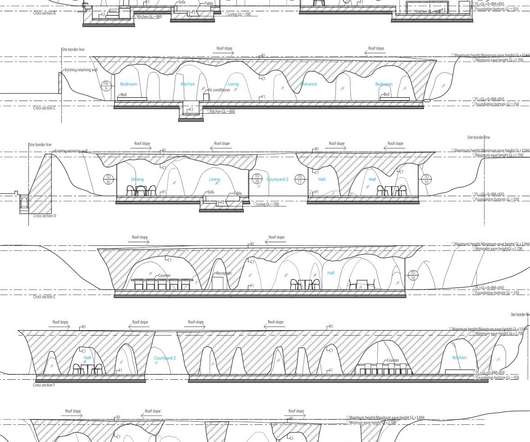
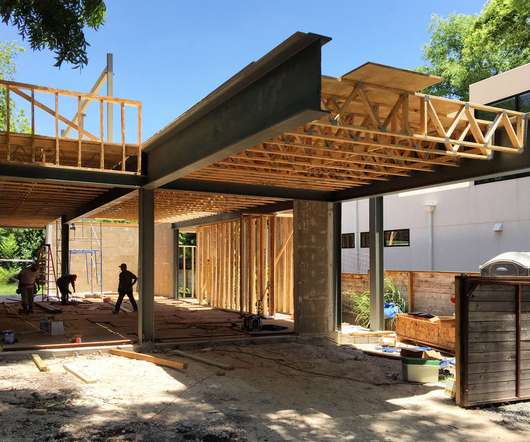

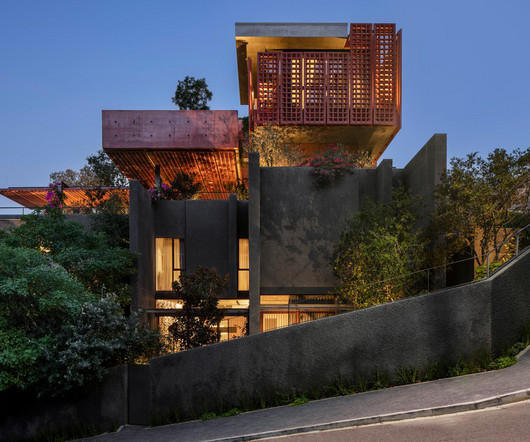



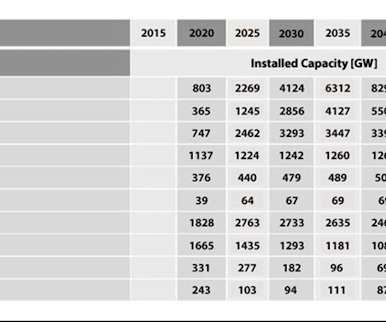












Let's personalize your content