Remmers Dutch Barn // Miller Roodell Architects
Architizer
SEPTEMBER 16, 2022
© Miller Roodell Architects. © Miller Roodell Architects. © Miller Roodell Architects. © Miller Roodell Architects. © Miller Roodell Architects. © Miller Roodell Architects. © Miller Roodell Architects. © Miller Roodell Architects.


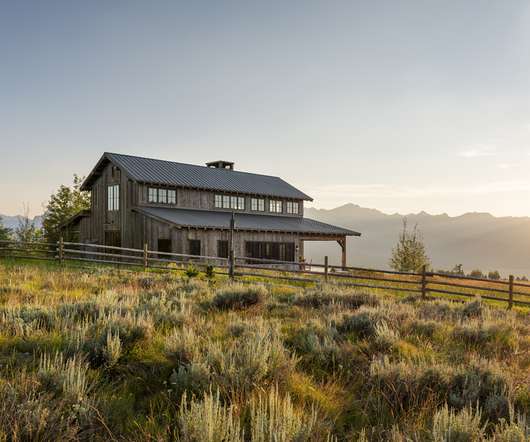
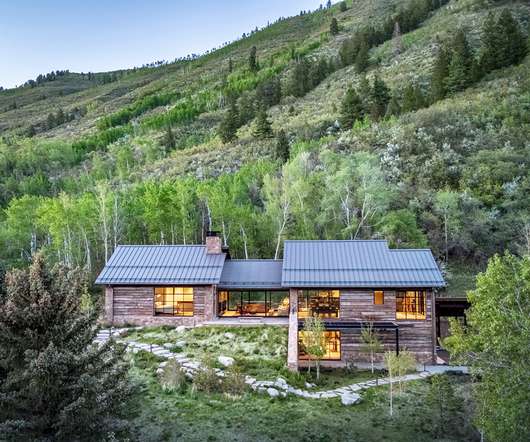
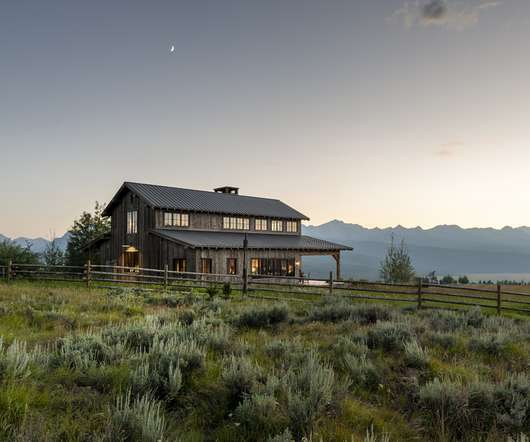
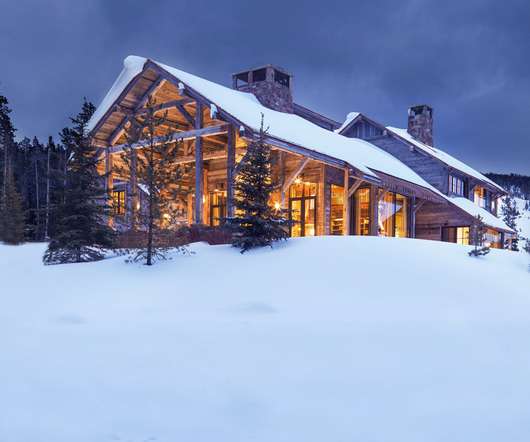
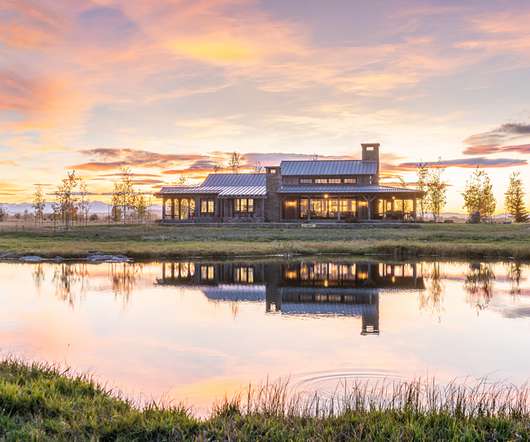
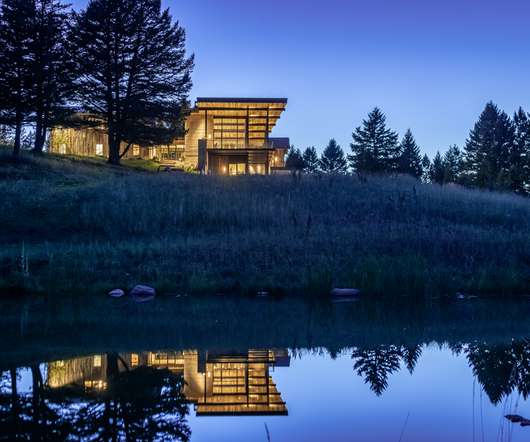
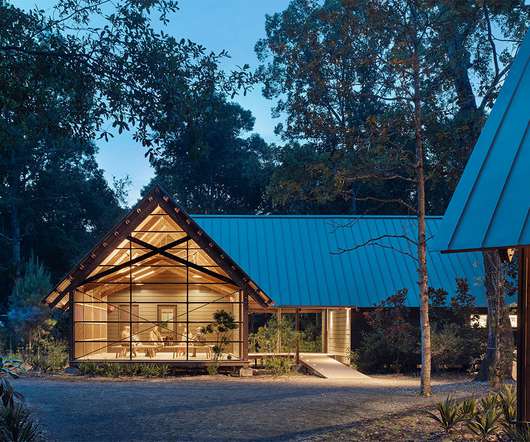







Let's personalize your content