Holy Trinity Lutheran College, Horsham, Victoria
e-architect
APRIL 6, 2023
Architecturally, the design draws upon “farm shed” style built form, but seeks to play with the idea of perspective, so that at no point is there an easy reading of the overall building form. The overall experience of the building is quite dynamic, with sharp angular roofs contrasting with stable brick base.



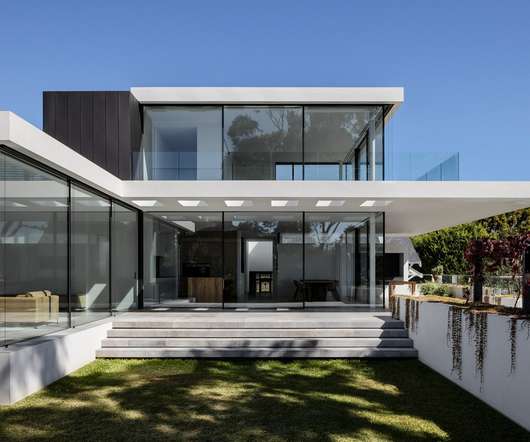
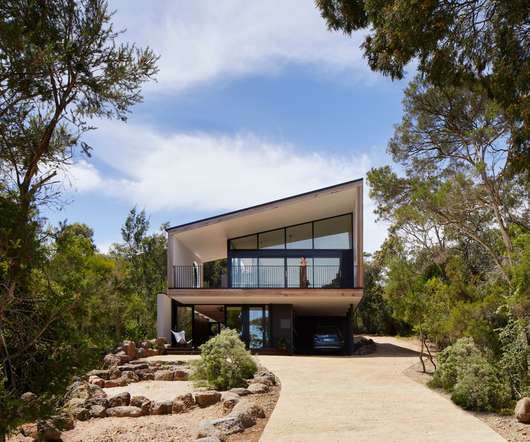
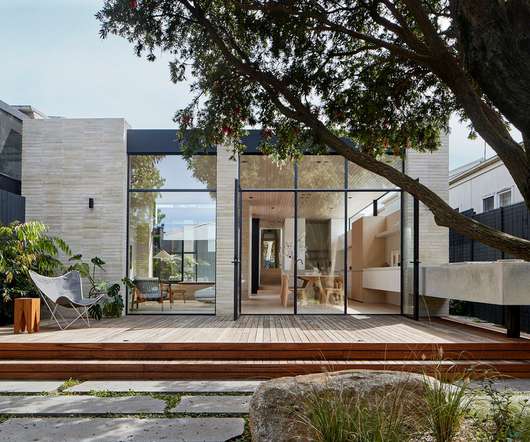
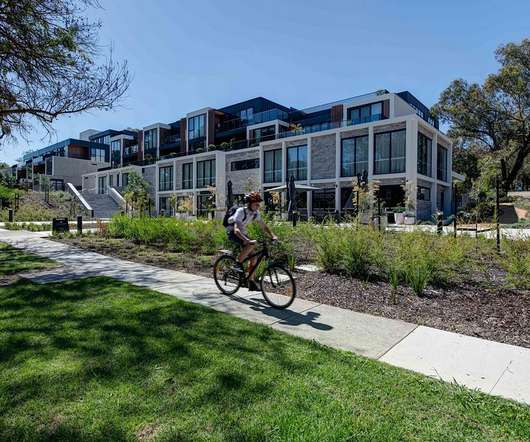


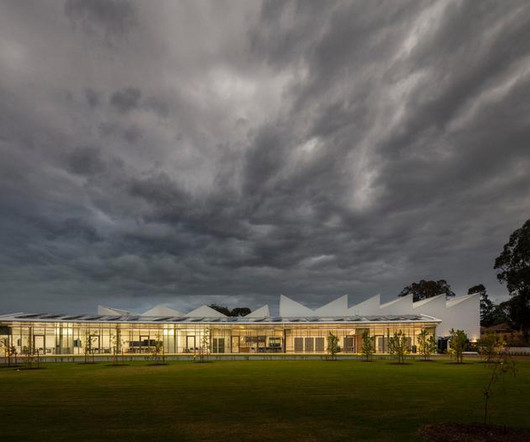






Let's personalize your content