Two Friends Bought Utah Land as College Grads. Now They’ve Built an Off-Grid Retreat for Retirement
Dwell
JANUARY 18, 2024
Using rugged materials that reflect the desert fabric (Cor-Ten steel, split-face concrete block, and cedar), the structure naturally blends in and ages with its surroundings. Located miles from the nearest utilities, the cabin was designed to be completely off-grid and self-sustaining.

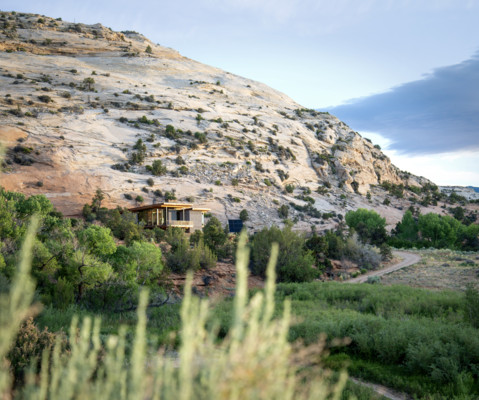










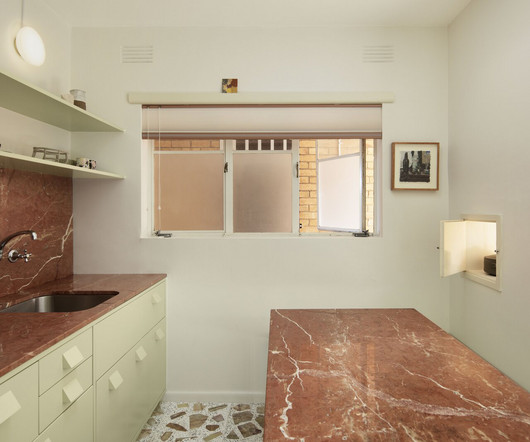


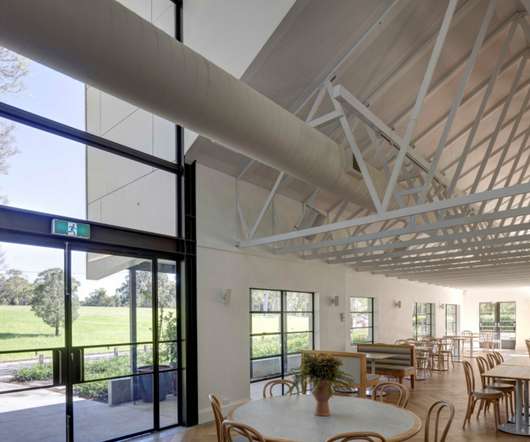



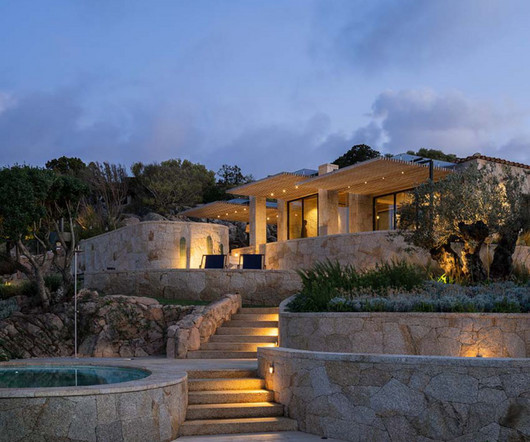
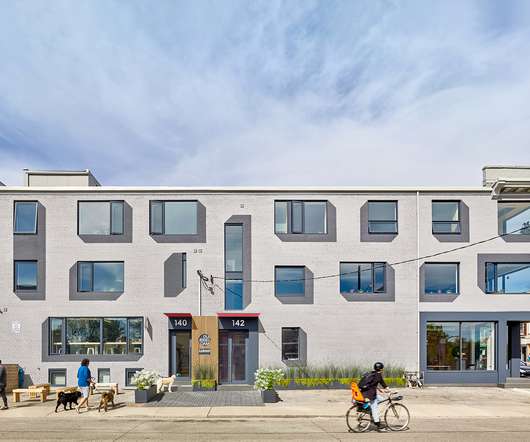

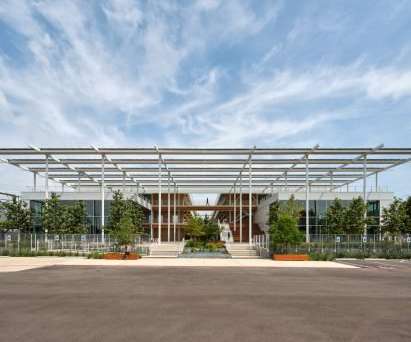





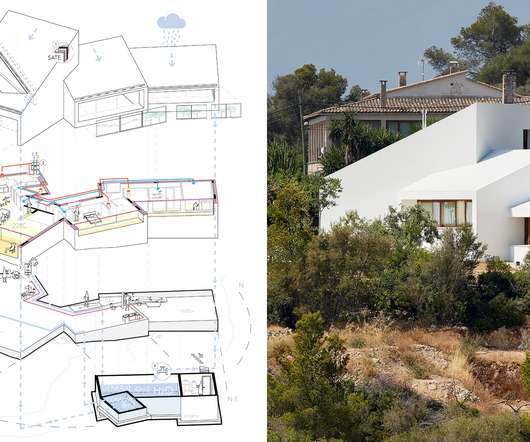
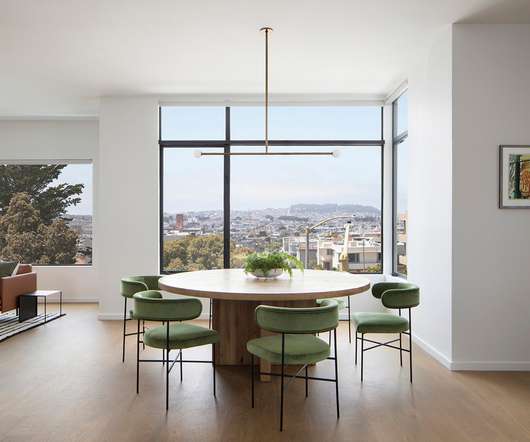

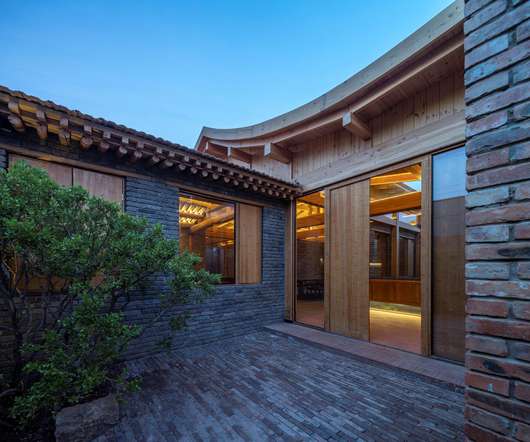









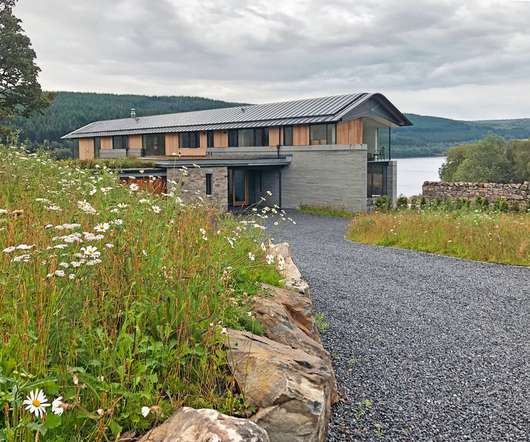

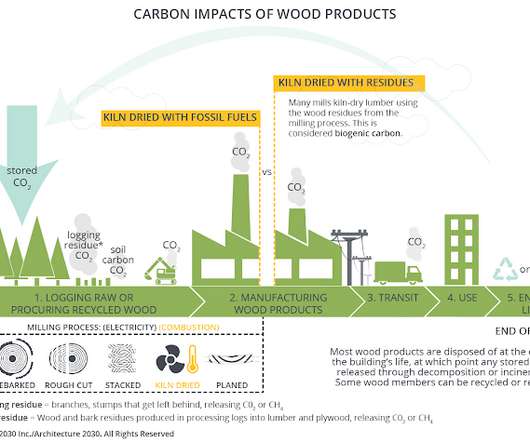






Let's personalize your content