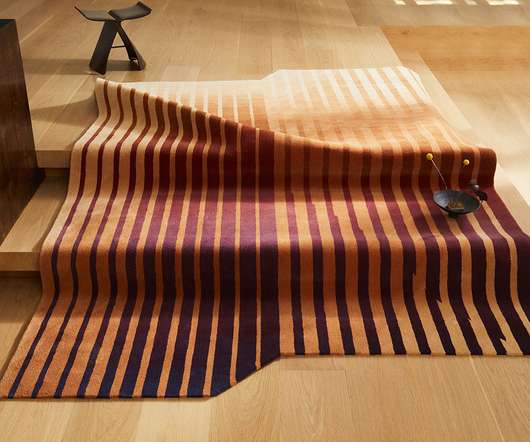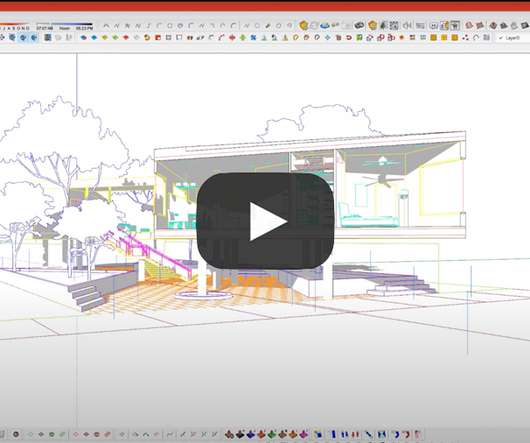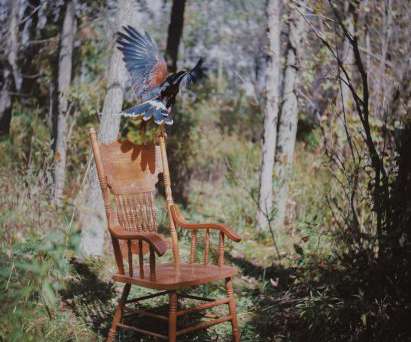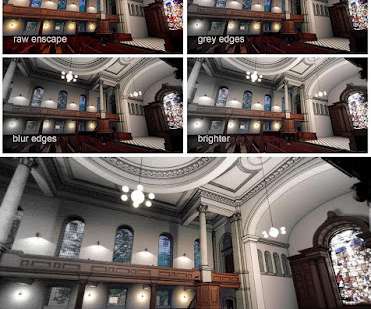Seasonal shifts and the changes it brings: TSAR Carpets’ latest collection embraces the passage of time
Habitus Living
JULY 26, 2022
In the morning after, Aitken sketched a series of ephemeral graphic patterns that lived on her drawing board for years until the partnership with TSAR Carpets provided the opportunity to turn her dreams into reality. The joy of moving through seasons is further explored by the considered use of texture and materials from rug to rug.

















Let's personalize your content