Al Hosn Masterplan And Landscape Abu Dhabi
e-architect
JANUARY 3, 2022
Al Hosn Masterplan And Landscape Abu Dhabi Buildings, Architect, CEBRA UAE Architecture Photos. Al Hosn Masterplan And Landscape Abu Dhabi, UAE. Al Hosn Masterplan And Landscape in Abu Dhabi. Al Hosn Masterplan And Landscape in Abu Dhabi. 3 January 2022. Design: CEBRA, Denmark. Photos by Mikkel Frost.


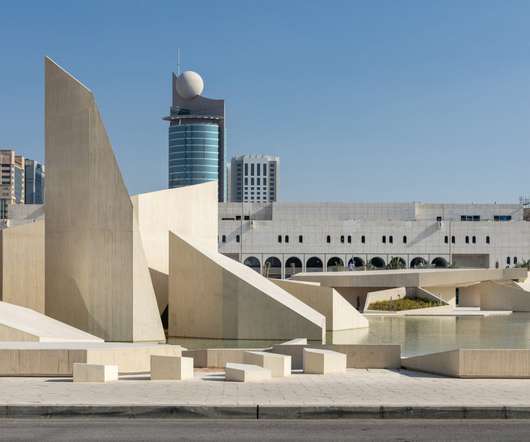

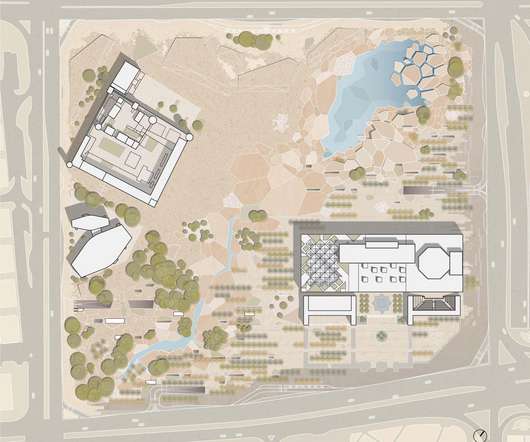
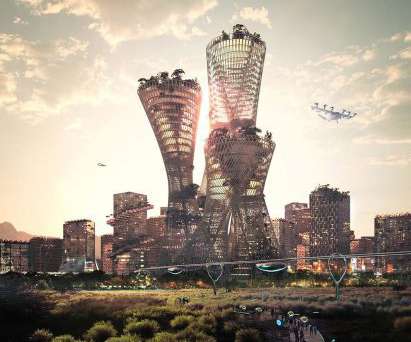
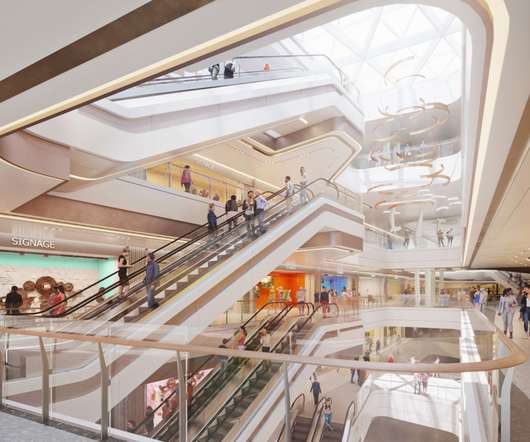


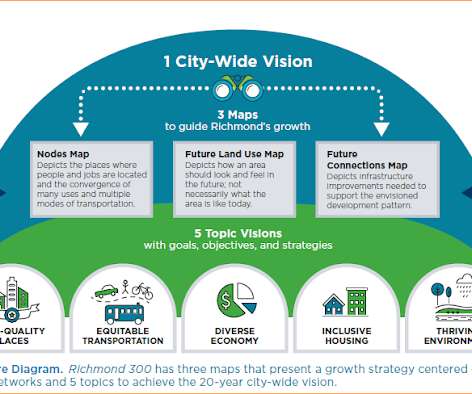


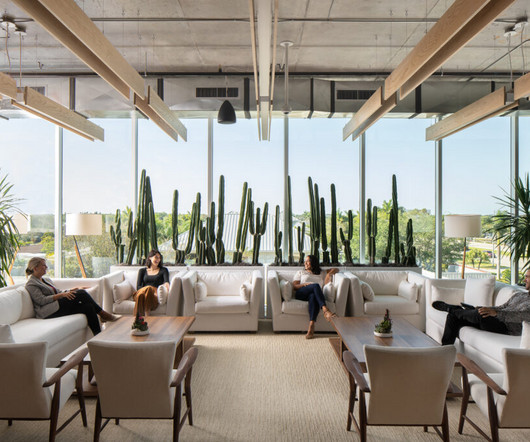
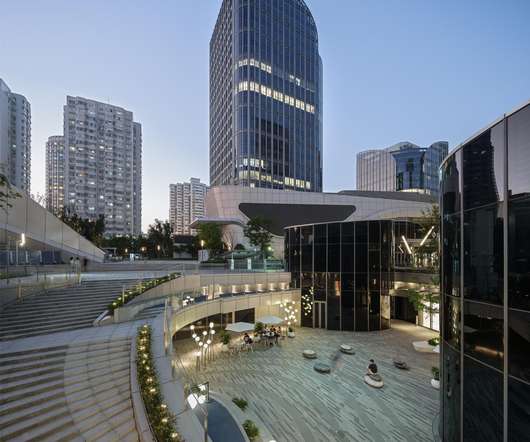
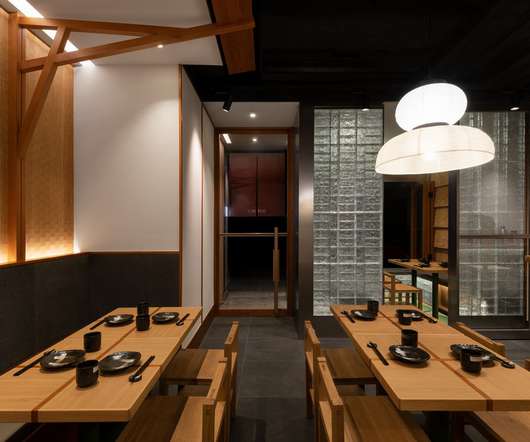



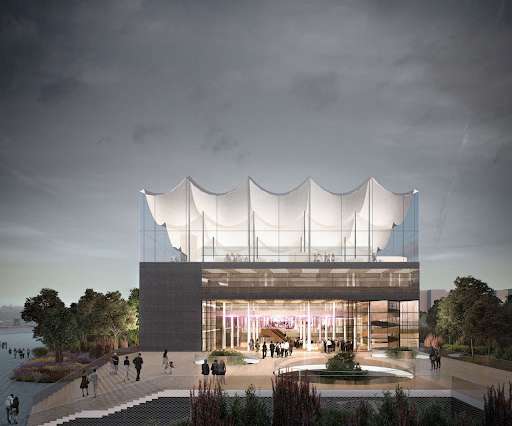



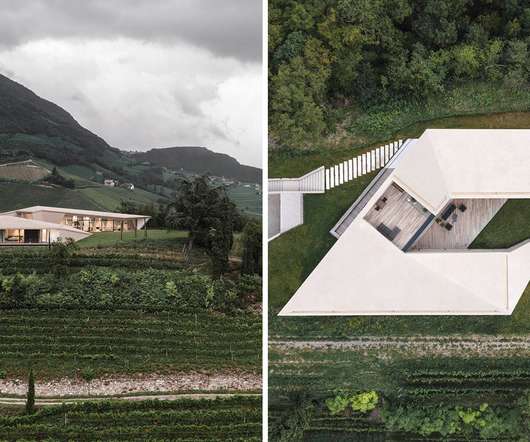
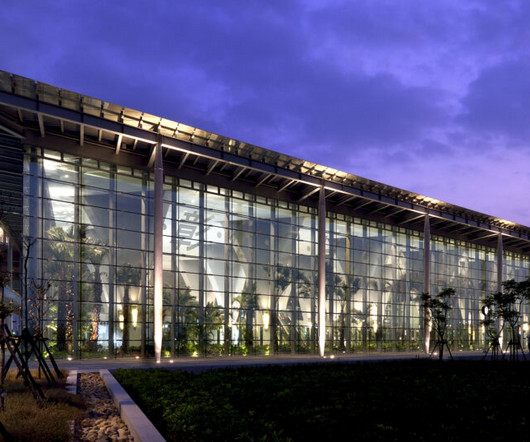

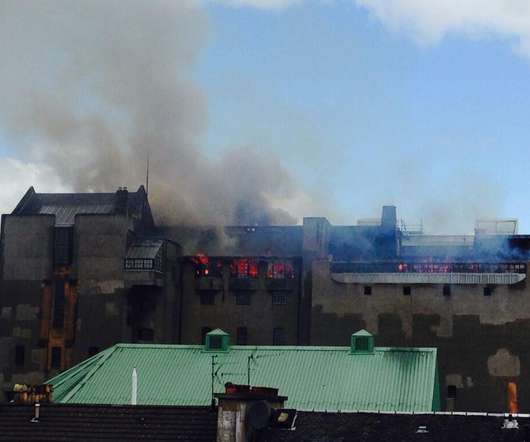






Let's personalize your content