A Tetris-Like Residence in Iran and a Seaside Apartment Block in Italy: 8 Unbuilt Housing Projects Submitted by the ArchDaily Community
ArchDaily
APRIL 4, 2024
Almada Housing Plot C - Icaro / MASSLAB. Image Courtesy of MASSLAB In every city, urban housing projects represent most of the built environments, reflecting an intricate weave of societal needs and architectural visions. Read more »


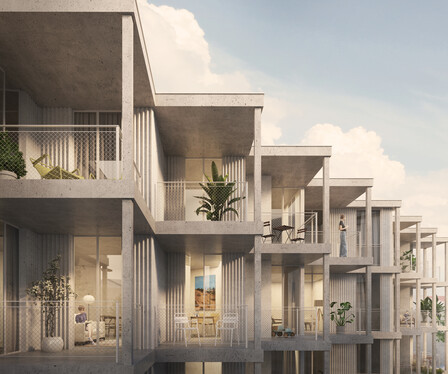
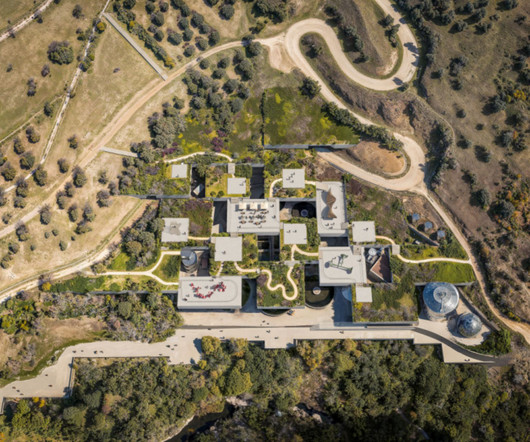
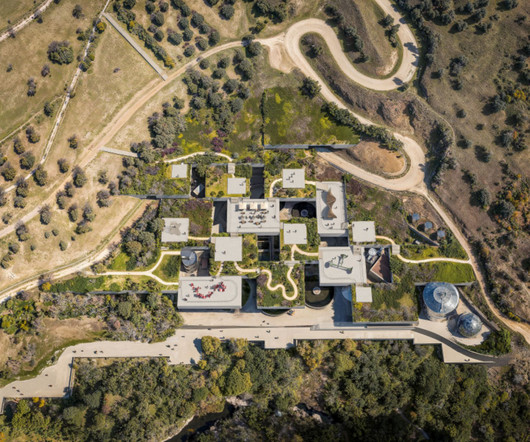
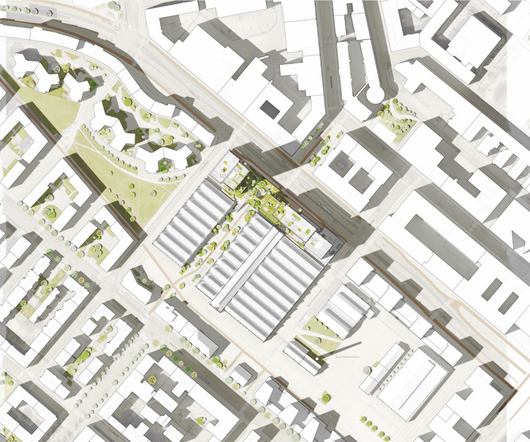

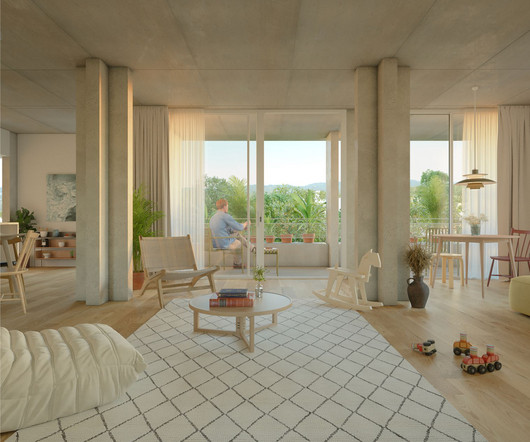






Let's personalize your content