Hoola London / CZWG Architects
ArchDaily
NOVEMBER 4, 2023
© Jack Hobhouse architects: CZWG Architects Location: 5 Tidal Basin Rd, London E16 1UX, United Kingdom Project Year: 2017 Photographs: Jack Hobhouse Read more »
This site uses cookies to improve your experience. By viewing our content, you are accepting the use of cookies. To help us insure we adhere to various privacy regulations, please select your country/region of residence. If you do not select a country we will assume you are from the United States. View our privacy policy and terms of use.

 london london-architects
london london-architects 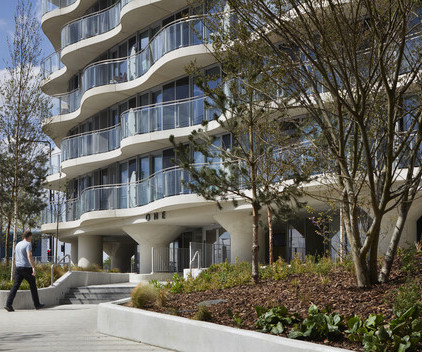
ArchDaily
NOVEMBER 4, 2023
© Jack Hobhouse architects: CZWG Architects Location: 5 Tidal Basin Rd, London E16 1UX, United Kingdom Project Year: 2017 Photographs: Jack Hobhouse Read more »
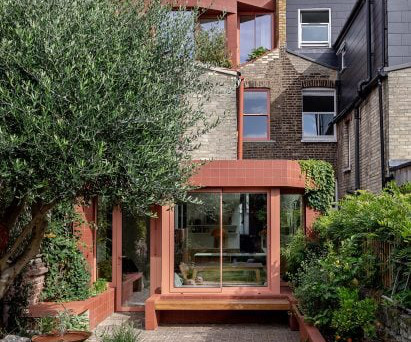
Deezen
MAY 10, 2024
Local studio Emil Eve Architects has revamped the Aden Grove house in east London , adding loft and rear extensions characterised by angular forms and terracotta tiles. The terraced Victorian home in Newington Green required an update due to its dark interior and series of narrow, disjointed rooms, said Emil Eve Architects.
This site is protected by reCAPTCHA and the Google Privacy Policy and Terms of Service apply.
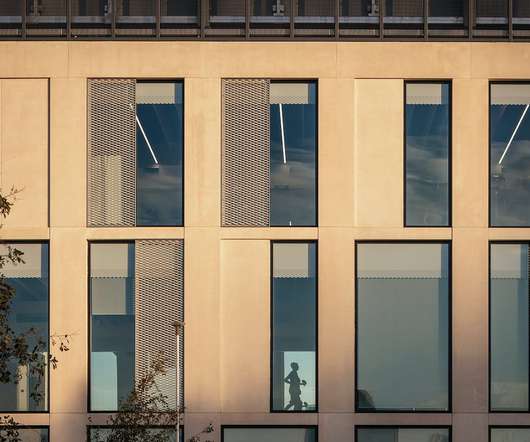
Archinect
DECEMBER 2, 2022
FaulknerBrowns Architects ’ Britannia Leisure Centre project has been named the overall winner of this year’s New London Awards during a special ceremony held on Tuesday in the city’s historic Guildhall municipal building.
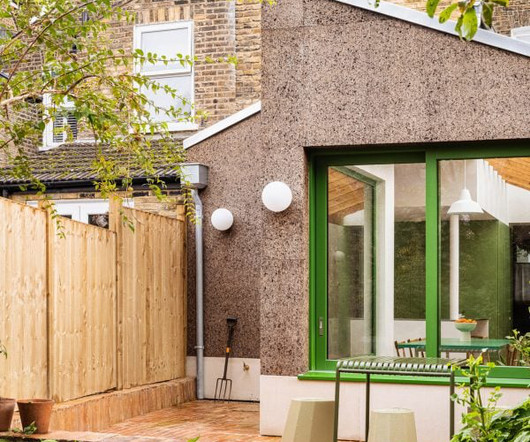
Deezen
JANUARY 6, 2024
London studio Delve Architects has transformed a Victorian house in Camberwell with a cork-clad extension that introduces a bright open-plan kitchen and dining space for entertaining. The intention was to maximise sight lines into the long garden and bring in light as much as possible." metre-high glass door with green-painted frames.

Deezen
JANUARY 29, 2024
Local studio Oliver Leech Architects has extended a Victorian terrace house in south London, introducing a four-metre-wide skylight at its centre that offers views of a wildflower meadow roof. The extension features a window seat overlooking the rear courtyard Oliver Leech Architects was founded in 2016.

Deezen
JANUARY 11, 2024
British studio Will Gamble Architects has completed an extension and refurbishment to a family home in Croydon, London , defined by a contemporary colonnade spanning across the rear facade. The resulting open plan layout of the lower level extension was subtly divided by walnut fin screens, mirroring the verticality of the colonnade.
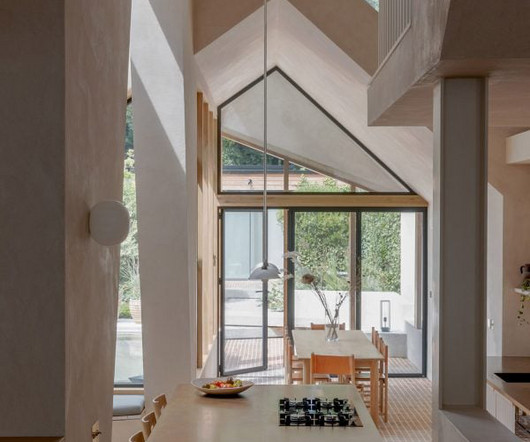
Deezen
JANUARY 19, 2024
Clay-plaster walls, exposed brickwork and tile floors aim to evoke a feeling of a traditional Moroccan home at this London house , overhauled by local studios Merrett Houmøller Architects and All & Nxthing. The photography is courtesy of Merrett Houmøller Architects and All & Nxthing.
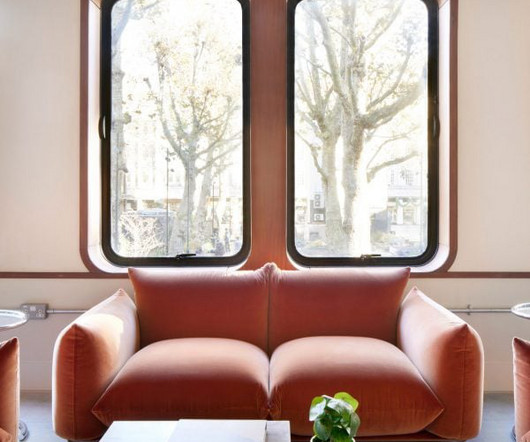
Deezen
JANUARY 10, 2024
London studio dMFK Architects has renovated a 1970s office in Fitzrovia with an interior designed to match the building's original character and heritage. London studio dMFK Architects was established in 2000 by Julian de Metz, Paul Forbes and Ben Knight.
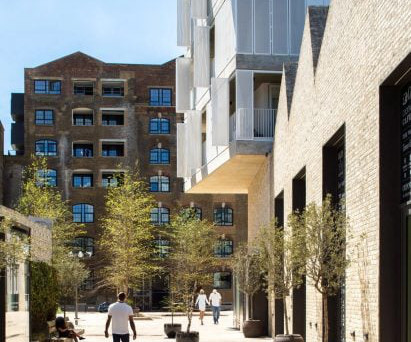
Deezen
OCTOBER 25, 2023
London studio Coffey Architects has completed The Tannery, a mixed-use project in Bermondsey that combines housing , artist's studios and a gallery around a central courtyard. Coffey Architects was founded by Phil Coffey in 2005. The photography is by Phil Coffey.
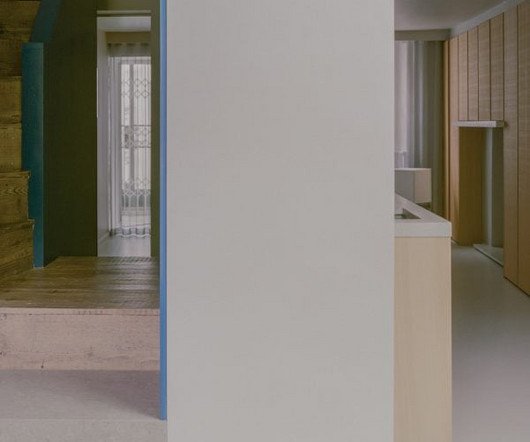
Deezen
DECEMBER 13, 2023
Muted tones and textured material finishes define the spaces of this mid-terrace Georgian home in north London , overhauled by local studio Paolo Cossu Architects. Paolo Cossu Architects ' design also adds a new rear extension on the home's basement level, creating a generous open-plan living, dining and kitchen space.
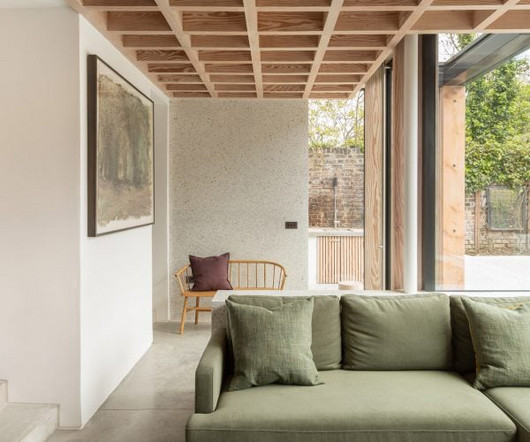
Deezen
DECEMBER 12, 2023
British studio Will Gamble Architects used natural materials throughout Palm Springs, a glazed extension to the back of a Grade II-listed house in north London. Large windows connect the interior to the garden In addition to extending the home, Will Gamble Architects refurbished and rearranged its existing interior.
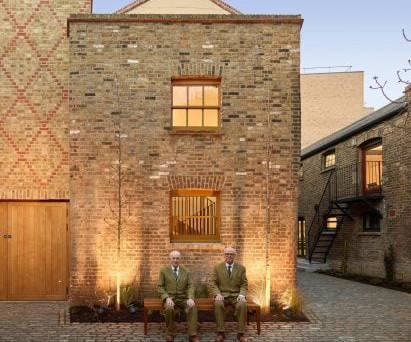
Deezen
MARCH 31, 2023
London studio SIRS Architects has converted a 19th-century brewery into a public gallery for artist duo Gilbert & George in London. Based in London and Vienna, SIRS Architects was founded in 2010 by Irsara and Sebastian Soukup. The photography is by Prudence Cuming.
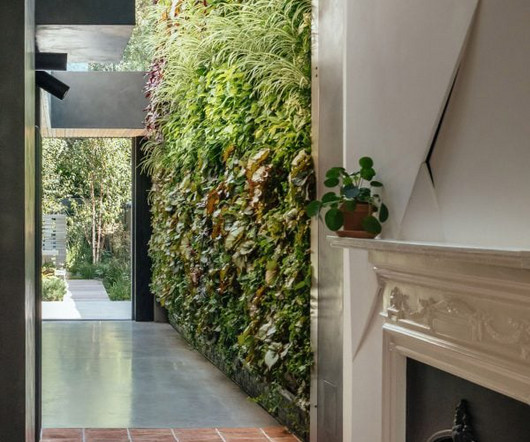
Deezen
DECEMBER 8, 2023
A green wall and a charred-timber extension define House of the Elements, a Victorian home in London renovated by local studio Neil Dusheiko Architects. While opening up its interior to the outside, Neil Dusheiko Architects added a rear extension clad in charred timber. The photography is by Jim Stephenson.
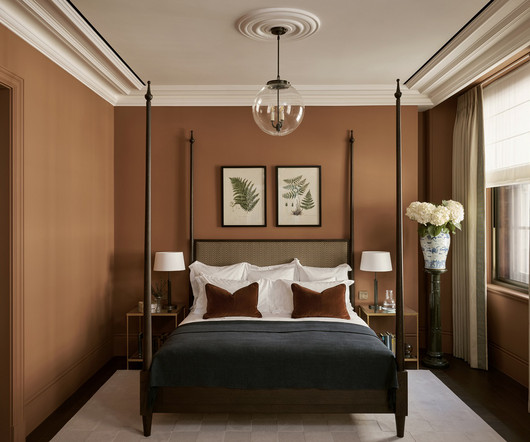
Hotel Designs
AUGUST 10, 2023
Image credit: EPR Architects / Raffles London / The Office of Thierry Despont Following the original soft strip by Keltbray , the main demolition, substructure and concrete frame was constructed by Toureen.
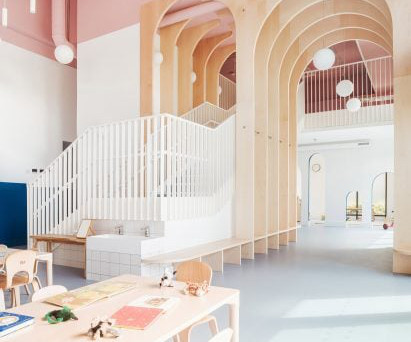
Deezen
OCTOBER 30, 2023
English practice Delve Architects has used joyful colours and natural, tactile materials to outfit a newly established kindergarten by the River Thames in east London that can be accessed via boat. metres tall – were conceived by Delve Architects to subdivide the space, creating zones without physical barriers.
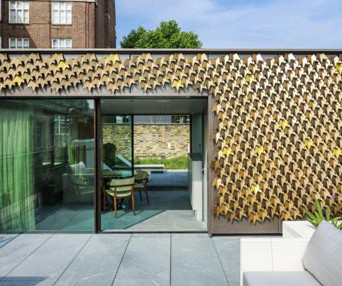
e-architect
MAY 10, 2023
Michael came from a dynasty of architects, and after working with his father, Raglan Squire, on projects in Jakarta and Bahrain, he founded his own award-winning practice in the late 1970s. He was a fine architect who, with remarkable and admirable consistency, designed, and on occasion also developed, very fine architecture.
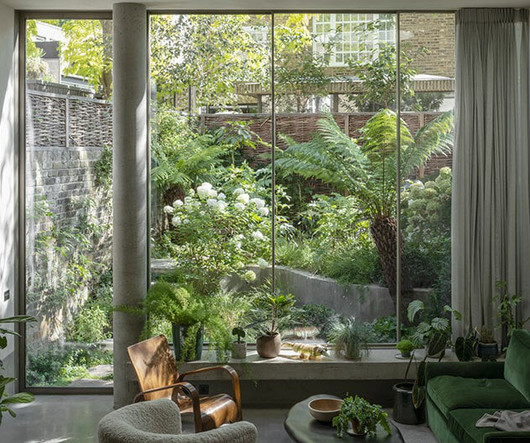
designboom
NOVEMBER 27, 2023
The post chelsea brut: pricegore architects evokes brazilian modernism with london townhouse appeared first on designboom | architecture & design magazine. the 1960s-built 'chelsea brut' townhouse opens onto a subterranean garden to evoke brazilian mid-century modernist homes.

Deezen
MARCH 18, 2022
London studio Nimtim Architects has redefined the interior of a 1920s house in Southwark using multifunctional partitions that are built from plywood joinery and feature a repeating arch motif. Nimtim Architects has updated a 1920s house in London. Project credits: Architects: Nimtim Architects.

Deezen
AUGUST 16, 2023
London studio Satish Jassal Architects has created a two-bedroom bungalow from handmade-bricks behind shops and restaurants on Turnpike Lane in Haringey, England. This was a very tricky backland site, but the key message is that with careful planning, you can succeed," said Satish Jassal Architects founder Satish Jassal.
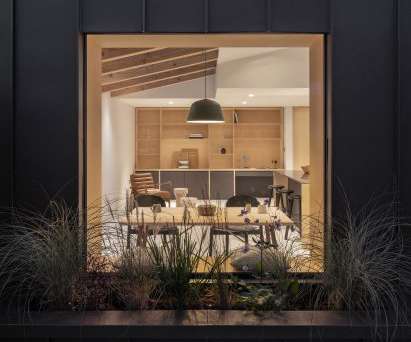
Deezen
MARCH 19, 2022
London studio Will Gamble Architects has added an asymmetric and monochromatic extension to an Edwardian house in Richmond, designed to juxtapose the original architecture. Will Gamble Architects has added an asymmetric extension to an Edwardian house in London. Will Gamble Architects was founded in London in 2018.
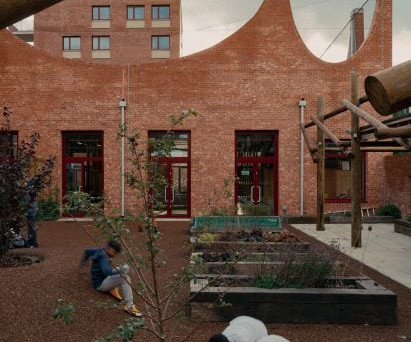
Deezen
AUGUST 27, 2023
Inverted brick arches crown the Central Somers Town children's community centre near King's Cross, London , created by local studio Adam Khan Architects. It sits adjacent to an apartment block, also designed by Adam Khan Architects and completed with matching arched motifs. It is decorated with arched motifs.

Deezen
OCTOBER 22, 2022
London studio Nimtim Architects has renovated a Victorian maisonette in Camberwell with a warm palette of natural materials and a lush walled garden. Appropriately named Walled Garden, the project was designed by Nimtim Architects to provide the owner with a "place of reflection and sanctuary from the city".

Deezen
JANUARY 18, 2023
Local practice Platform 5 Architects has completed NW10 House, a family home on an infill site in north London with exposed concrete interiors and a textured brick exterior. NW10 House was designed by Platform 5 Architects. Read: Platform 5 Architects completes shingle-clad home overlooking a private lagoon.
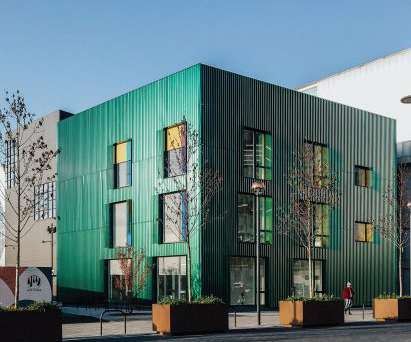
Deezen
AUGUST 17, 2022
Iridescent aluminium sheets clad the rhomboid-shaped D2 building, a creative workplace by Cambridge studio Mole Architects that forms the latest addition to London's Design District. D2 is a creative workspace designed by Mole Architects. It forms a part of London's Design District. The photography is by Taran Wilkhu.
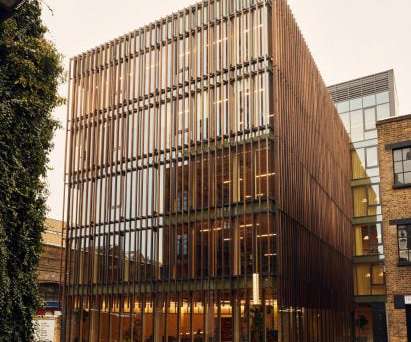
Deezen
JANUARY 18, 2023
London studio Waugh Thistleton Architects has unveiled the Black & White Building, a mass-timber office building designed for The Office Group in Shoreditch with a slatted tulipwood facade. The building is located in Shoreditch, east London. London studio Daytrip designed the interior. It's] smaller columns.".
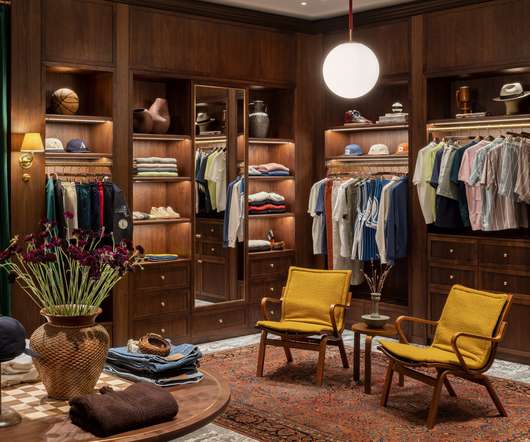
Deezen
JULY 18, 2022
New York interior designer Sarita Posada has layered "lived-in" details and rich textures inside the first London store from fashion and lifestyle label Aimé Leon Dore. Aimé Leon Dore's first international flagship is located in London's Soho. Walnut cabinetry is used to display products on the main shop floor.

e-architect
JUNE 20, 2023
Sir Michael Hopkins: photo © Elke Meitzel RIBA President Simon Allford said: “Michael was one of the great architects of our time. Sir Michael Hopkins: photo © Elke Meitzel RIBA President Simon Allford said: “Michael was one of the great architects of our time. He himself had a very clear take on his own work.
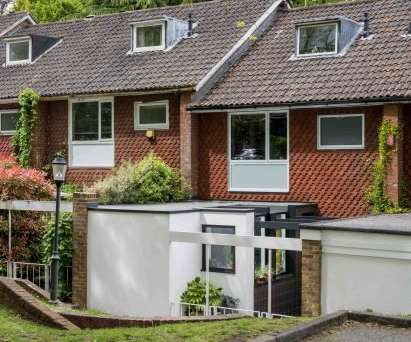
Deezen
MAY 20, 2022
London studio Archmongers' "practical and playful" refurbishment of a home on Dulwich Estate was named the winner of the 2022 Don't Move, Improve! The durability of our concept and materials demonstrates our approach to sustainability and placemaking," said Archmongers Architects partner Johan Hybschmann. competition.
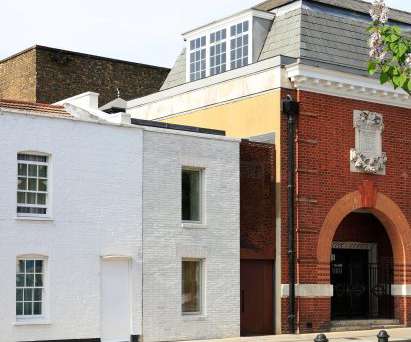
Deezen
MARCH 7, 2022
London studio Macdonald Wright Architects has created the low-energy and heavily insulated Library House on an infill plot in Hackney. Macdonald Wright Architects has created a house on an infill plot in Hackney. Macdonald Wright Architects has created a house on an infill plot in Hackney. Quantity surveyor: GQS Services.
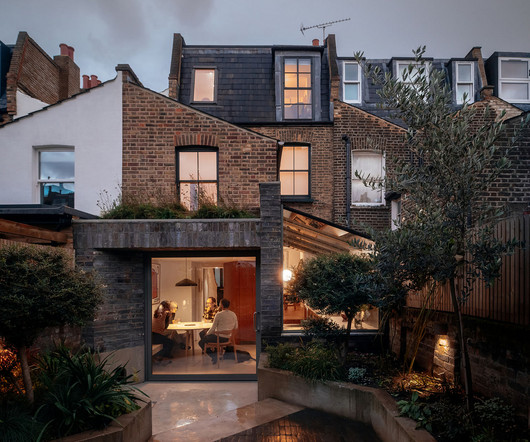
Archinect
APRIL 19, 2024
New London Architecture ’s group of 16 shortlisted entries for the 2024 Don’t Move, Improve! 2024 is an extraordinary showcase of innovation and creativity, offering a unique resource for Londoners who want to reimagine their living spaces and keep calling their neighbourhoods home.
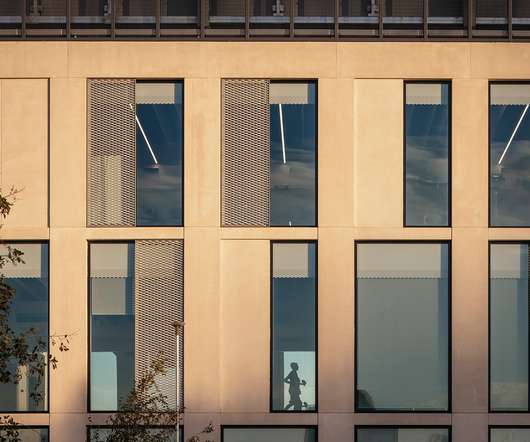
Bustler
DECEMBER 1, 2022
FaulknerBrowns Architects ’ Britannia Leisure Centre project has been named the overall winner of this year’s New London Awards during a special ceremony held on Tuesday in the city’s historic Guildhall municipal building.
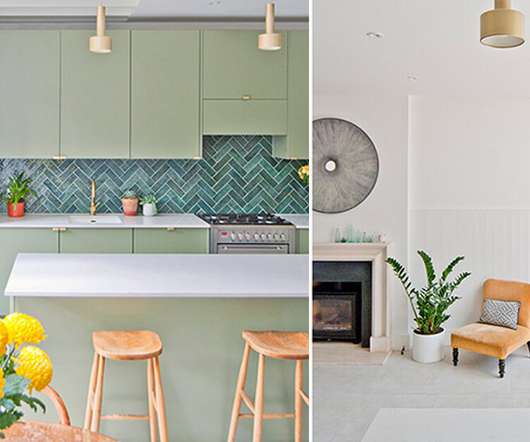
designboom
APRIL 6, 2022
The post novak hiles architects’ refurbished house in south london subtly nods to arts & crafts appeared first on designboom | architecture & design magazine. complementing the refurbishment is a new and vibrant ground floor extension, set around a staggered, open plan layout.
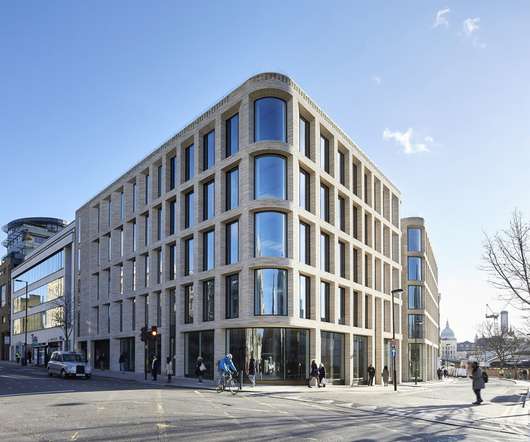
e-architect
NOVEMBER 9, 2022
Piercy&Company Architects, London Design Studio, English Architecture Office, Building Projects. Piercy&Company Architects. Piercy&Company Architects News. Supermodels : an unmissable showcase of architectural super models in London’s King’s Cross. Previously on e-architect: 10 Mar 2020.
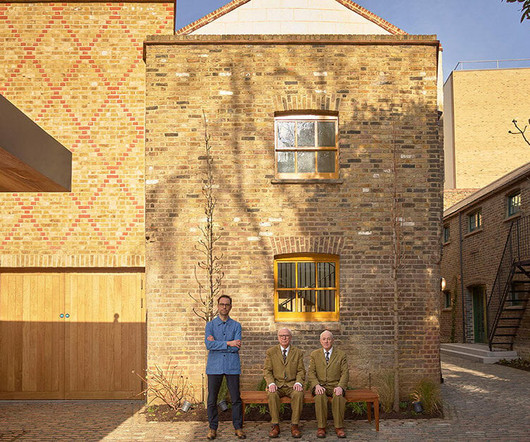
designboom
MARCH 24, 2023
The post interview: SIRS architects restores 19th-century london brewery into gilbert & george center appeared first on designboom | architecture & design magazine.
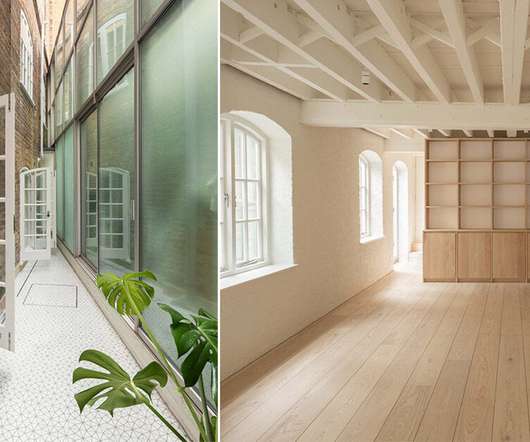
designboom
JANUARY 19, 2023
The post giles reid architects draws natural light into renovated 18th-century house in london appeared first on designboom | architecture & design magazine. the efficient redesign creates flowing spaces and ensures that sunlight permeates the entire interior.
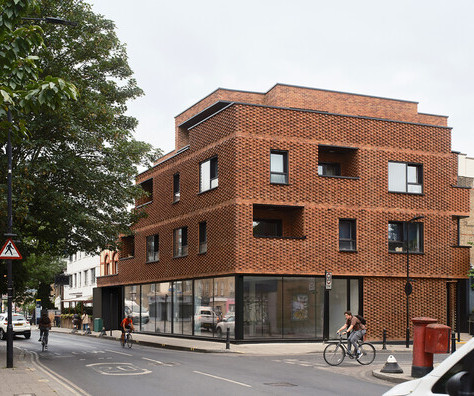
ArchDaily
MAY 6, 2024
© Henry Woide architects: DROO Architects Location: Dalston Ln, London, United Kingdom Project Year: 2022 Photographs: Henry Woide Area: 1500.0 sqm Read more »
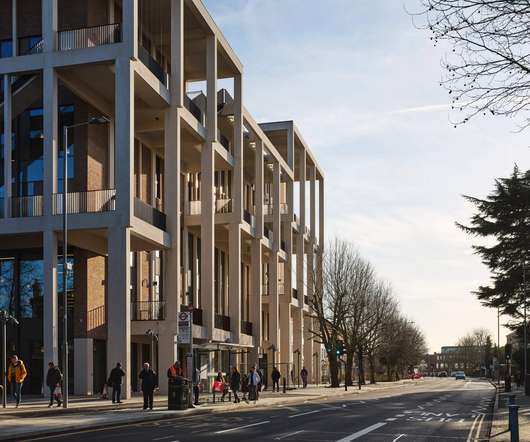
The Architect's Newsletter
APRIL 27, 2022
Following its RIBA Stirling Prize win last year, Dublin-based Grafton Architects’ Town House, a multi-use higher education building at the Kingston University London, has now been honored with the EU’s [.].
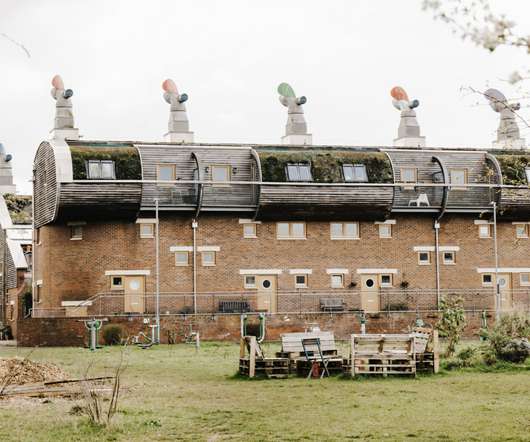
The Spaces
FEBRUARY 1, 2023
The pandemic-fuelled dream of leaving the city for more rural idylls appears to be over for the majority, with Rightmove reporting London regained its crown as the ‘top searched location’ for buyers in December 2022, up 9% on the previous year. Here are six architect-designed homes on the market for under £650,000 in London right now.
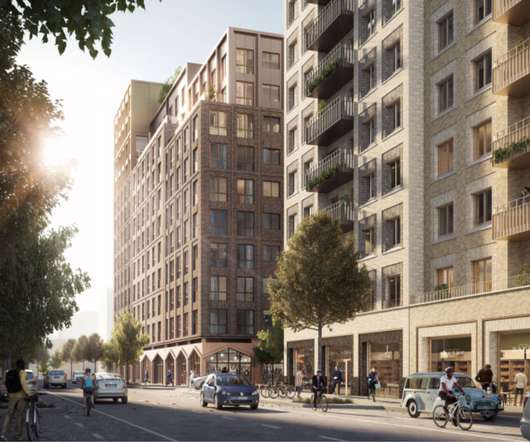
aasarchitecture
MARCH 2, 2022
After several years of active participation in the capital’s development, we are very happy to announce that we are launching our London practice. Kjellander Sjöberg are a diverse community of fifty architects, engineers, planners, and urban thinkers with exceptional talents. Source and images Courtesy of Kjellander Sjöberg architects.

e-architect
DECEMBER 18, 2021
Richard Rogers Architect, Photos, Building News, Projects, London Design Office. Richard Rogers Architect : Architecture. Contemporary Architecture Practice, London, England, UK. Millennium Dome architect Richard Rogers has died at the age of 88. Architect Adrian Welch, Founding Editor. 19 Dec 2021.
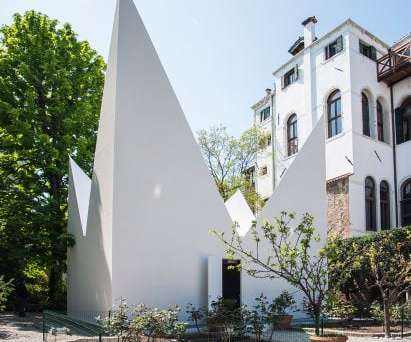
Deezen
JANUARY 16, 2023
Junior/mid-level architect at Goettsch Partners in Shanghai, China. Goettsch Partners is looking for junior to mid-level architects to join its team in Shanghai. Junior interior designer at Perkins and Will in London, UK. The practice has a vacancy for a junior interior designer to join its team in London.
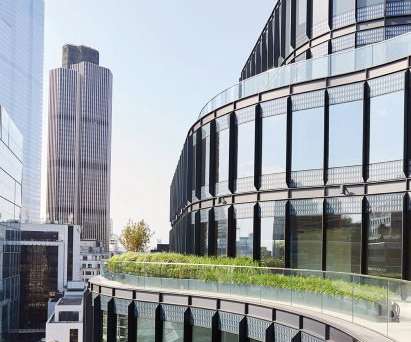
Deezen
OCTOBER 5, 2022
Hopkins Architects has reused elements of a 1980s office block to create the commercial 100 Liverpool Street building in London , which is shortlisted for this year's RIBA Stirling Prize. Hopkins Architects has created the 100 Liverpool Street building in London. Hopkins Architects added a large atrium.
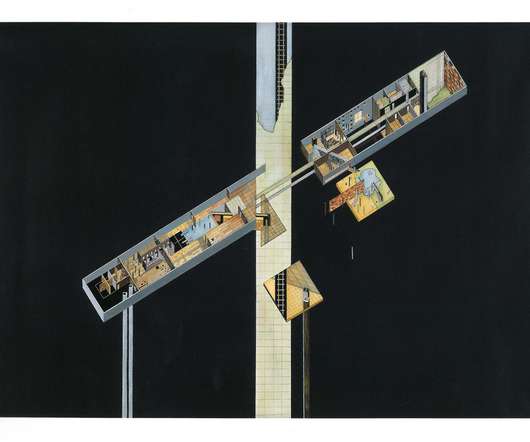
The Architect's Newsletter
JULY 6, 2022
Zaha Hadid lived and worked in London for most of her life, and her architectural studies were saturated by rigorous explorations of the city’s latent potential. The post Two Zaha Hadid exhibitions in London showcase archival work by the late architect appeared first on The Architect’s Newspaper.
Expert insights. Personalized for you.
We have resent the email to
Are you sure you want to cancel your subscriptions?

Let's personalize your content