This Landscape Architect Disguised His Backyard Addition in Sydney With a Green Roof
Dwell
APRIL 2, 2024
Bushy plants camouflage the extension, but the interiors are bright thanks to a series of skylights. A new tw0-story structure on the rear lane contains the bike and garden storage, laundry area, bathroom, and a studio space. Have one to share? Post it here.




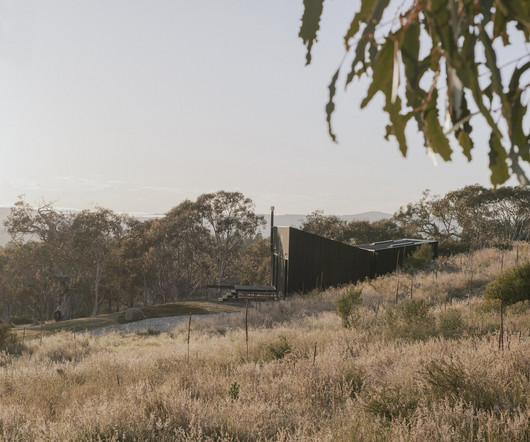









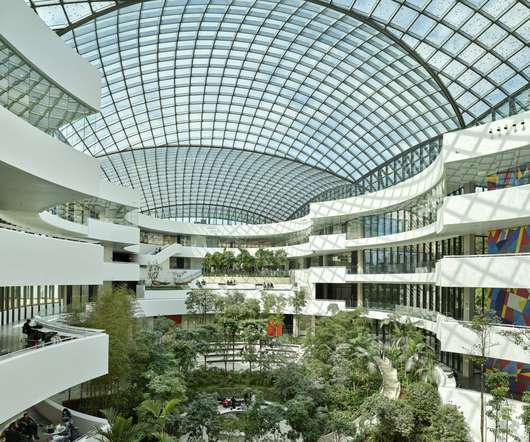









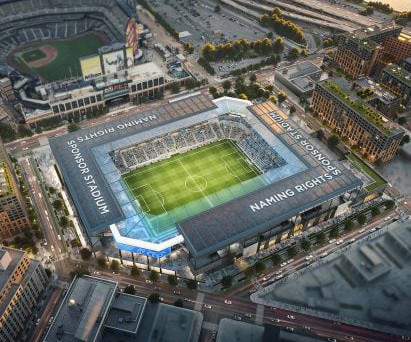
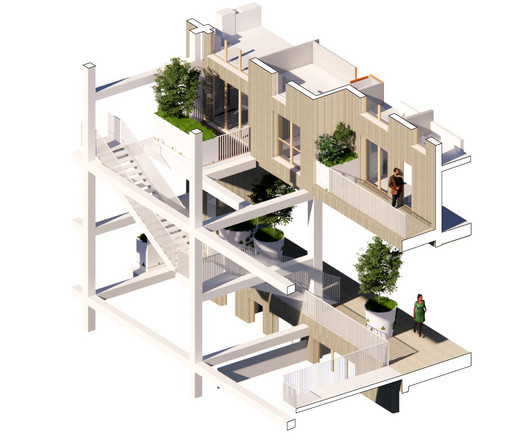


















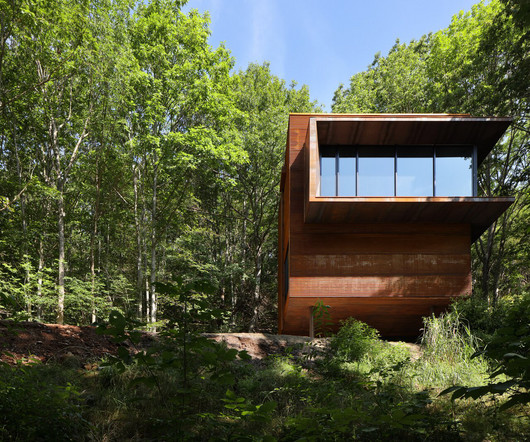






Let's personalize your content