AECOM and Luis Vidal place sleek red roof on Boston airport terminal
Deezen
JANUARY 12, 2024
Infrastructure consultants AECOM and Spanish architecture studio Luis Vidal + Architects have created a terminal for Boston 's Logan Airport capped by a long, bright-red roof. On the opposite side, where the gates are, the face of the structure is mostly glass. Its corners taper to sharp edges that "cut through the sky with precision".













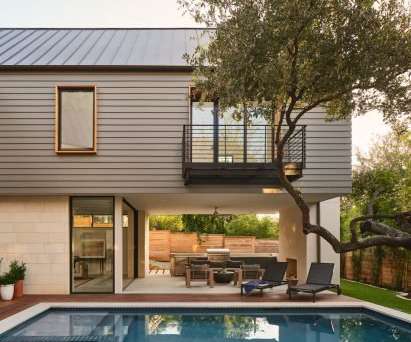
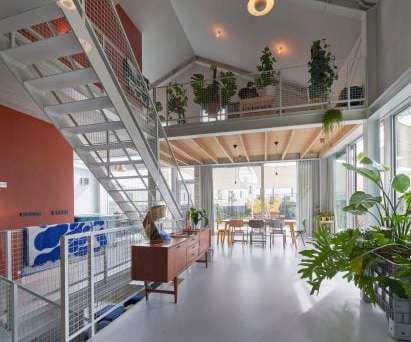
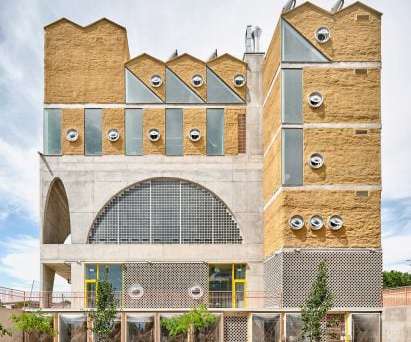
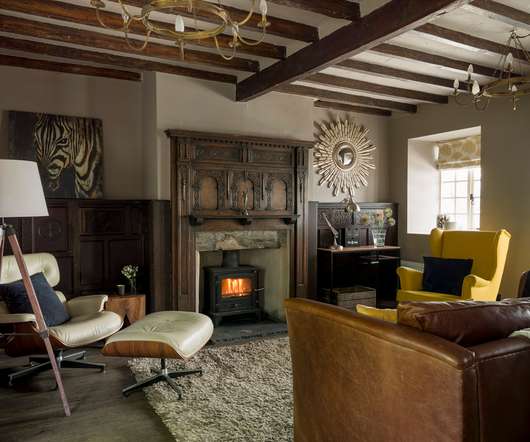




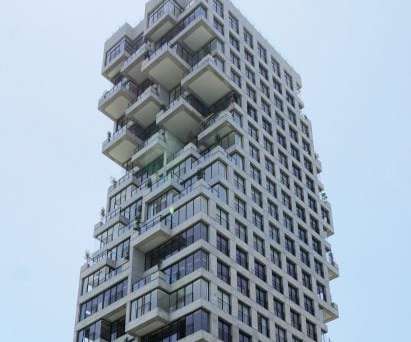
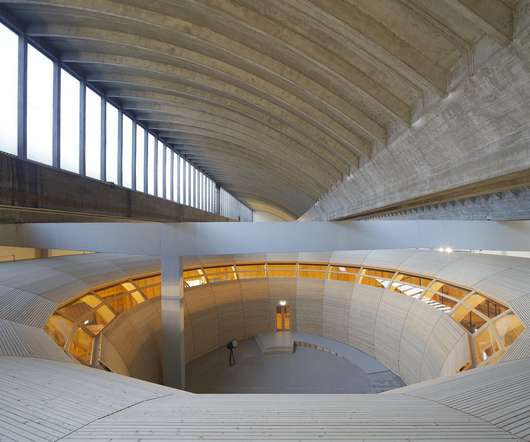





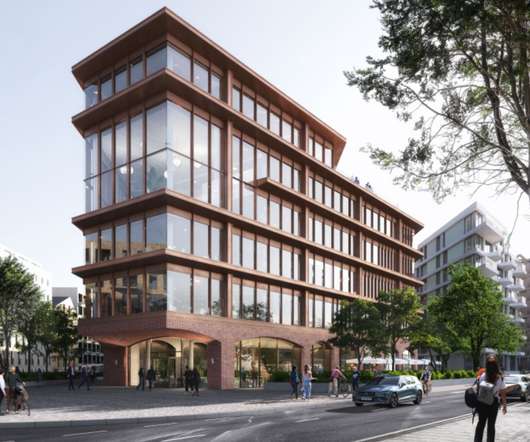



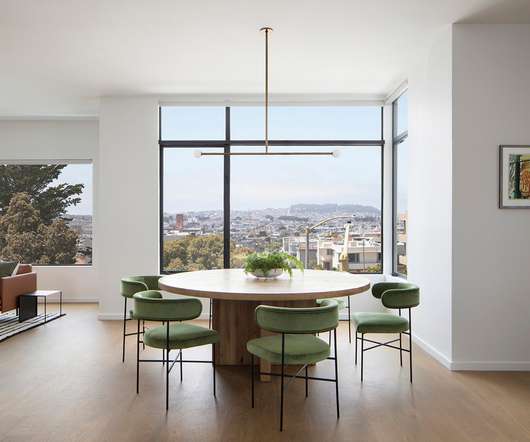
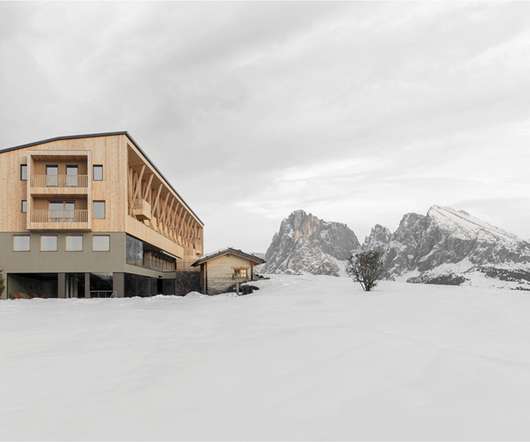
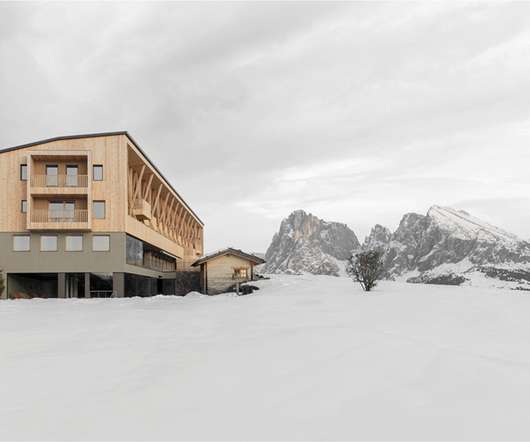


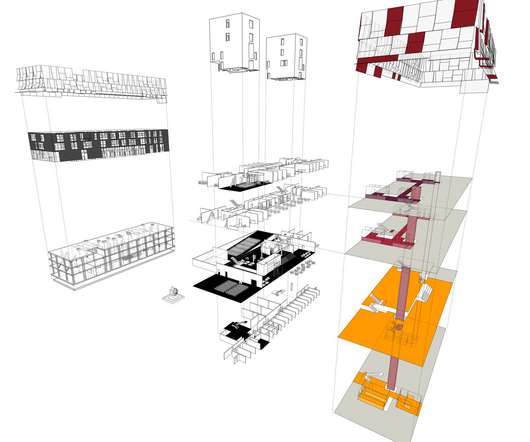

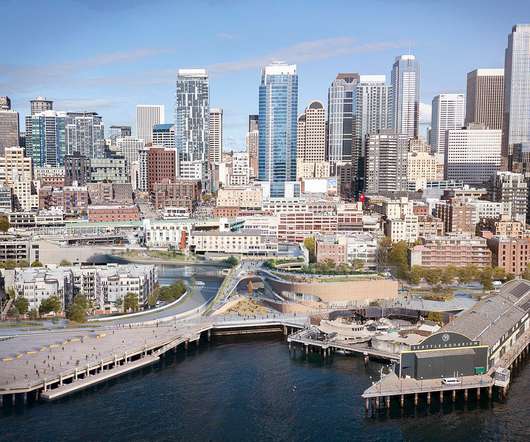
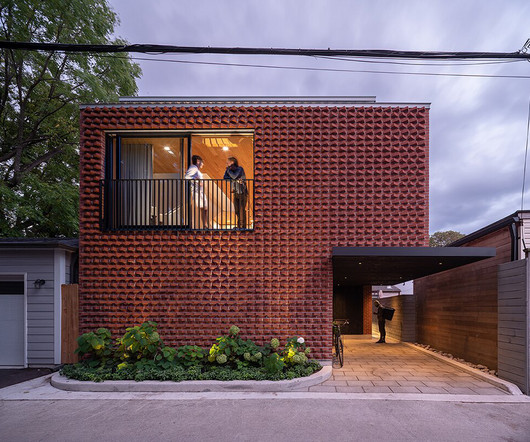

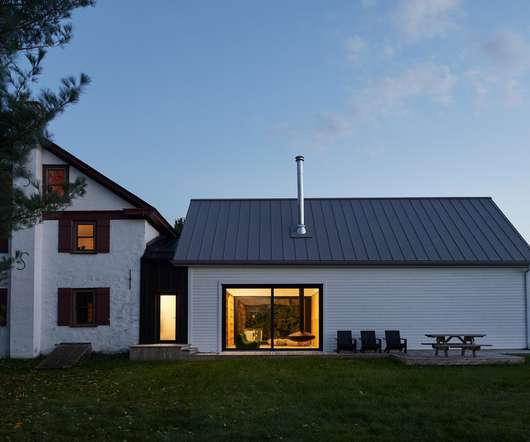
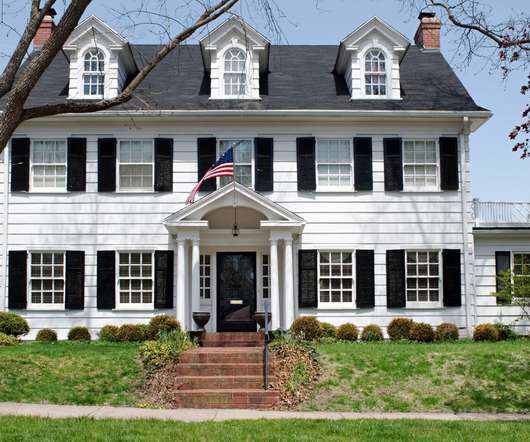







Let's personalize your content