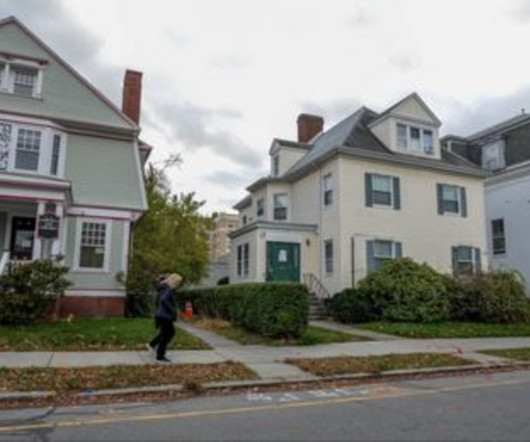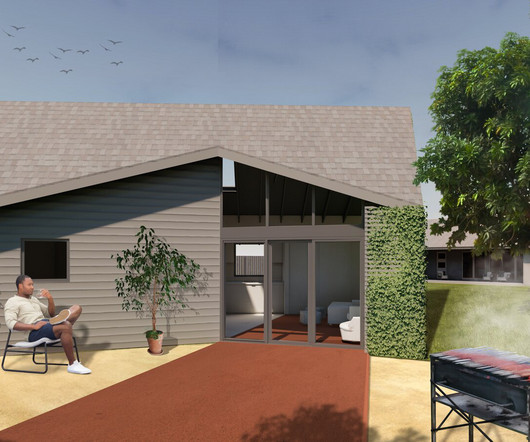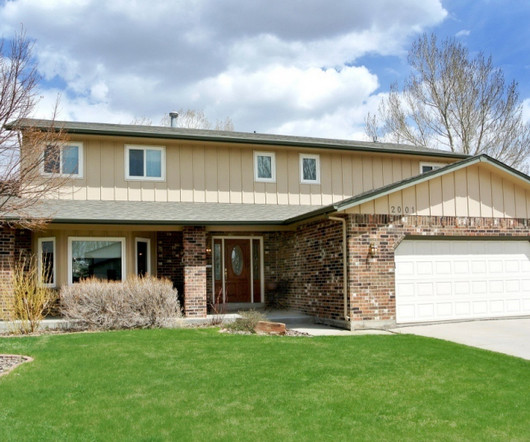Does My Home Improvement Need a Permit?
Santa Cruz Architect
FEBRUARY 20, 2023
But it’s important to consider an additional, and equally critical consideration: whether your project will need a building permit, and if so, how to go about obtaining it. Why Do I Need a Building Permit at All? Do All Types of Projects Require a Building Permit? Not all construction requires a building permit.














Let's personalize your content