Cor-Ten Steel Cloaks a Set of Four Structures That Form a Texas Home
Dwell
OCTOBER 26, 2023
Envisioned as a home that embraces the outdoors, the residence is composed of four structures housing the home’s separate functions. While one structure houses the kitchen, dining and living areas, a second houses the primary suite, creating a private escape. Only six trees were removed to build all four structures.























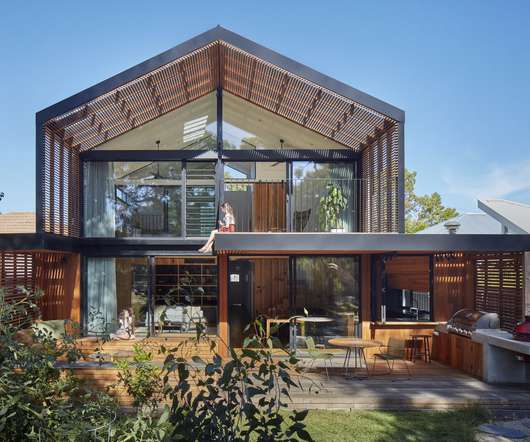





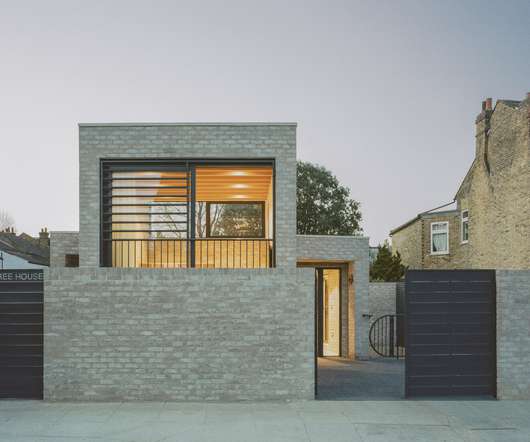

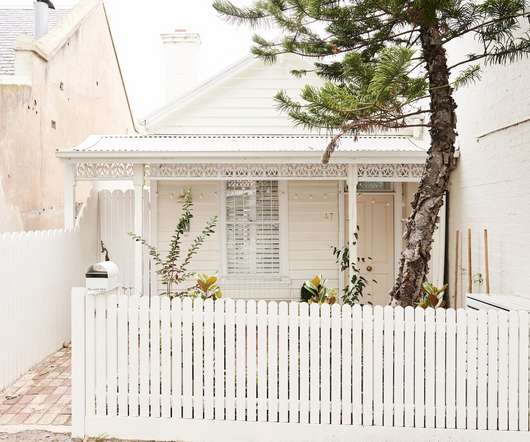

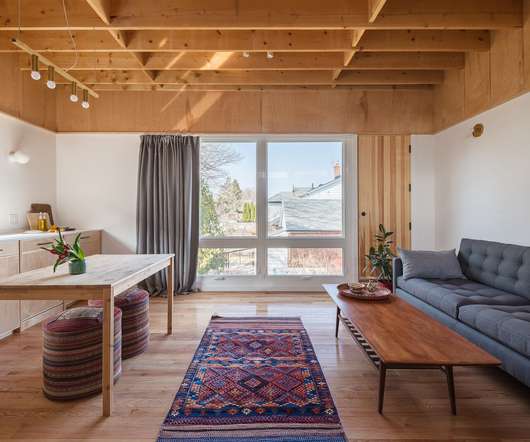

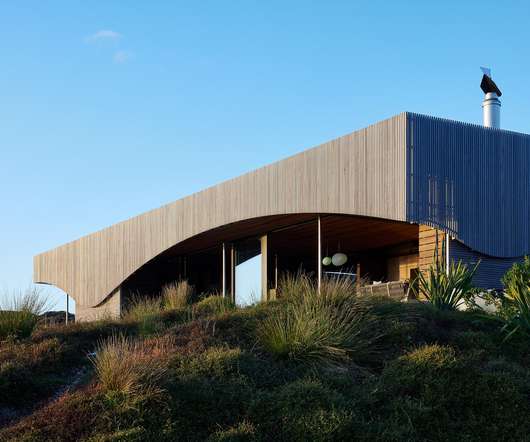
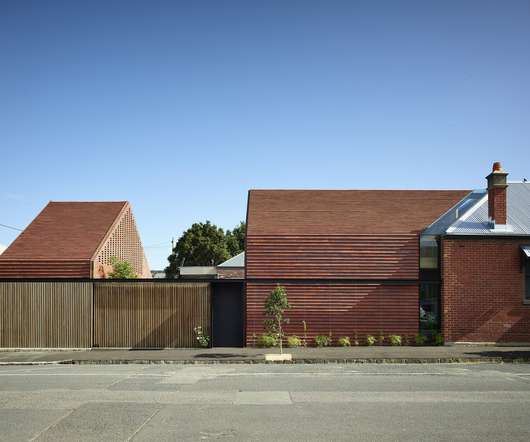


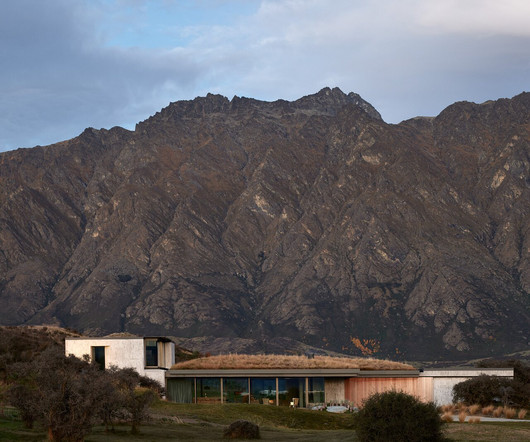



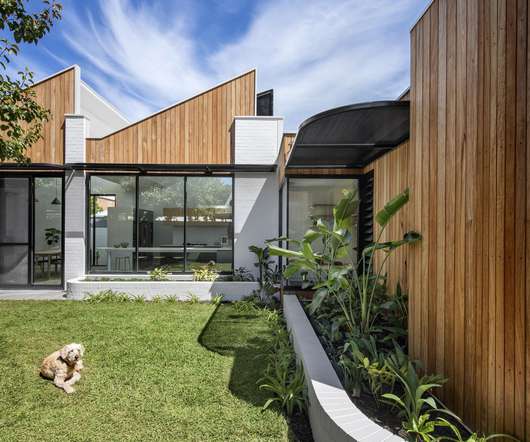
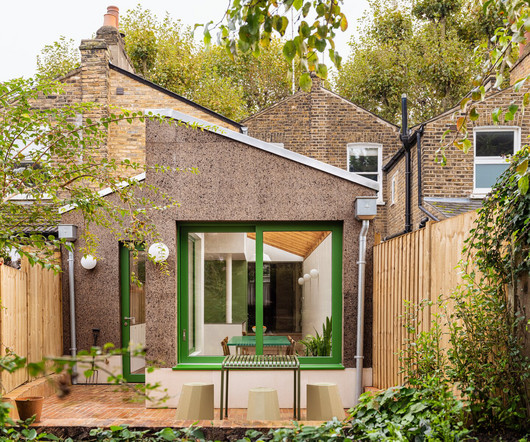






Let's personalize your content