Sam Crawford Architects tops Sydney home renovation with "garden oasis"
Deezen
JANUARY 18, 2024
A private roof terrace enclosed by greenery features in Hidden Garden House, a Sydney home reconfigured by Australian studio Sam Crawford Architects. Situated within a conservation zone, the home has been updated by Sam Crawford Architects to brighten its dark interior and transform it into an urban "sanctuary".
























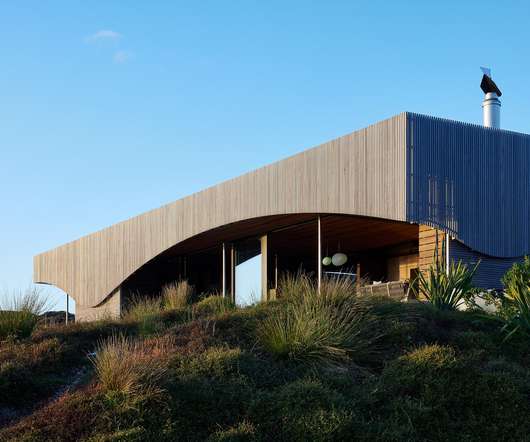

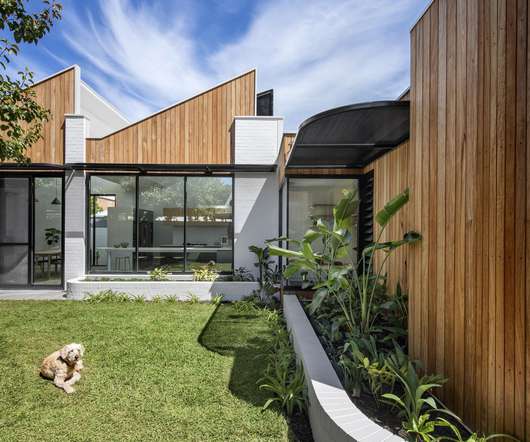

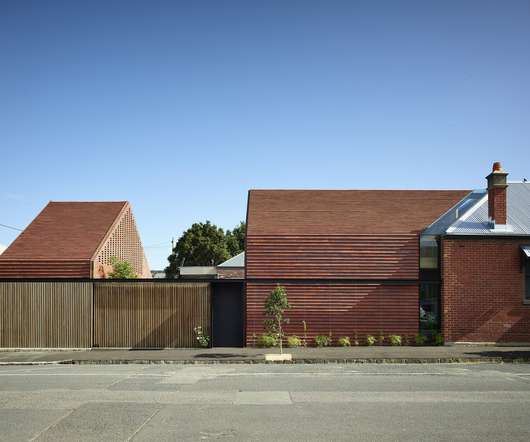
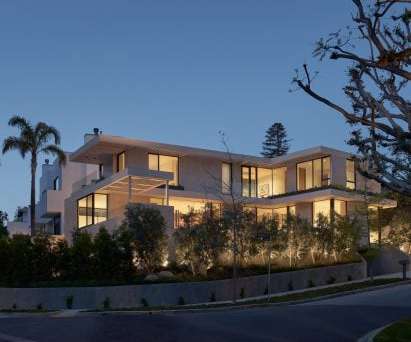
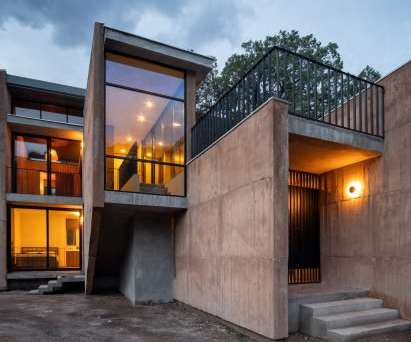
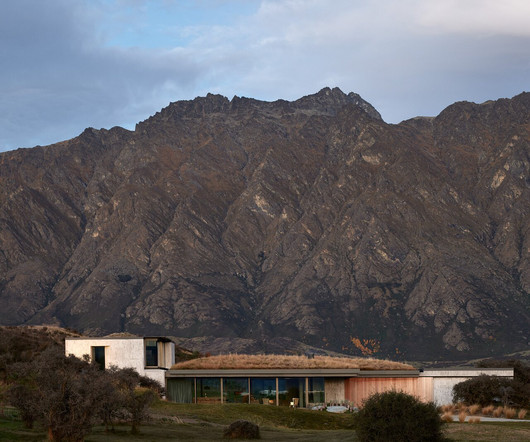





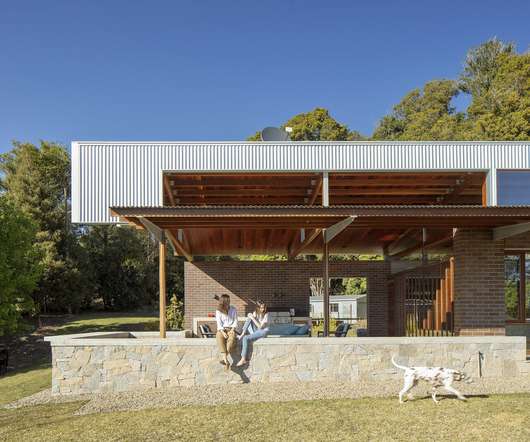




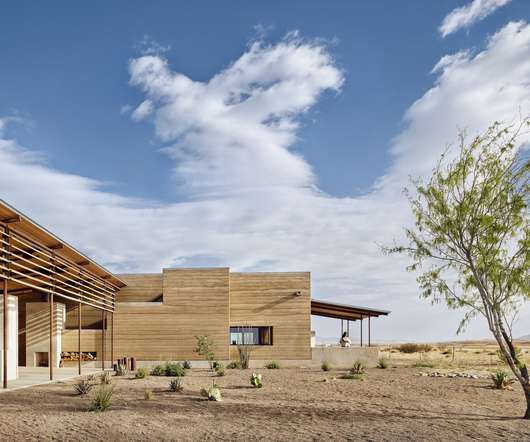








Let's personalize your content