"Bomb blast" window cut into world war two bunker holiday home
Deezen
JULY 13, 2023
UK studio Corstorphine & Wright has converted a world war two bunker in Dorset, UK, into a holiday home with a blast-shaped window cut in its front. Overlooking the English Channel near the village of Ringstead, the two-bedroom holiday home occupies a bunker built as part of the Chain Home radar detection system in 1939.
















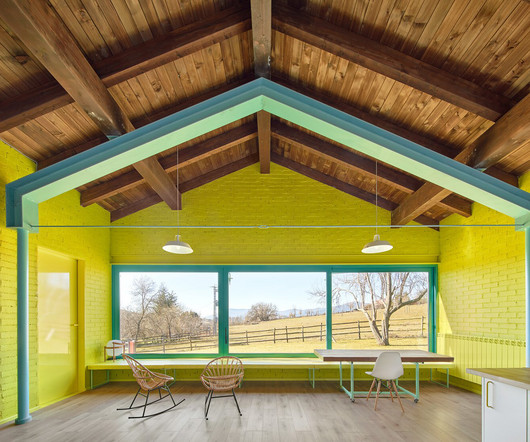
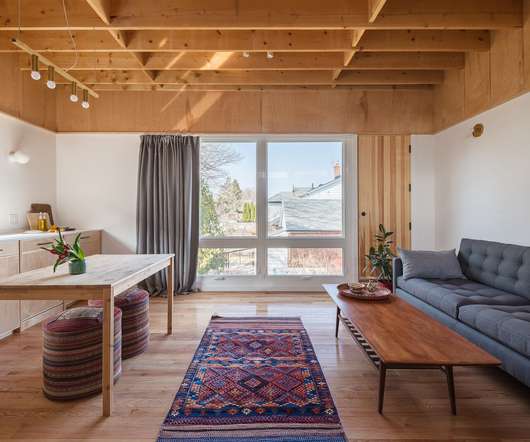


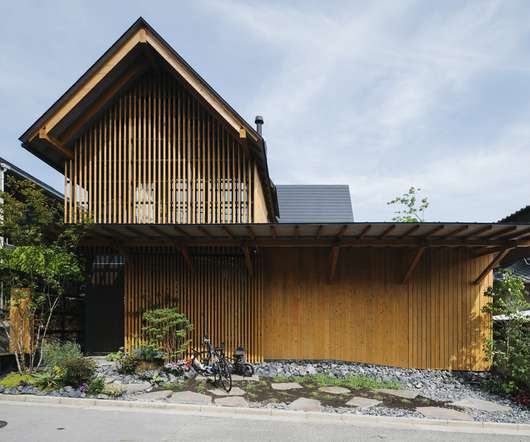




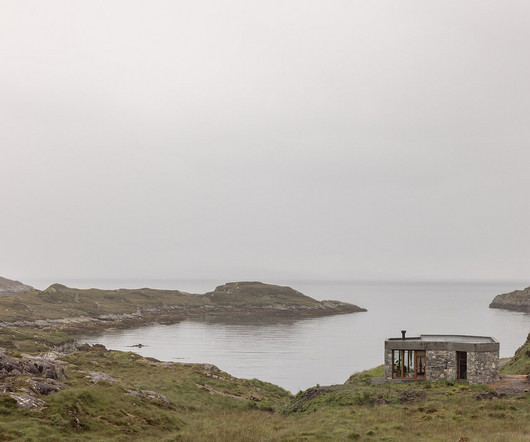

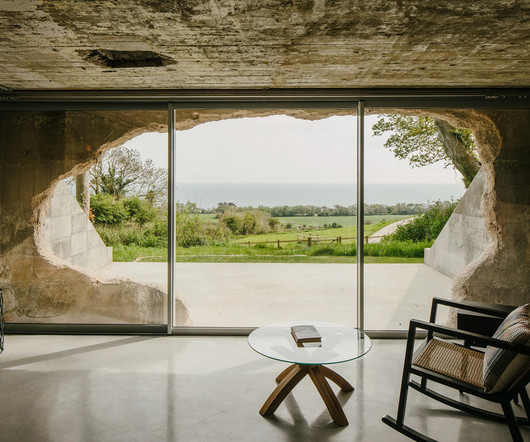
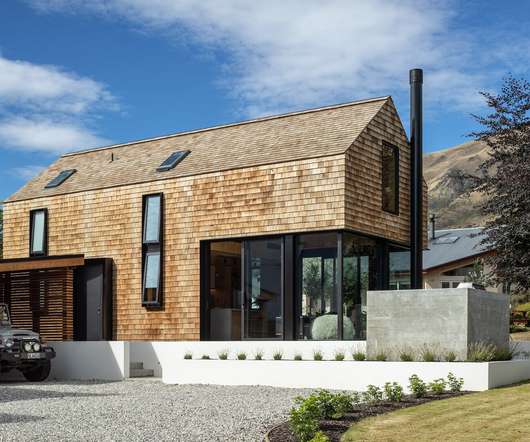
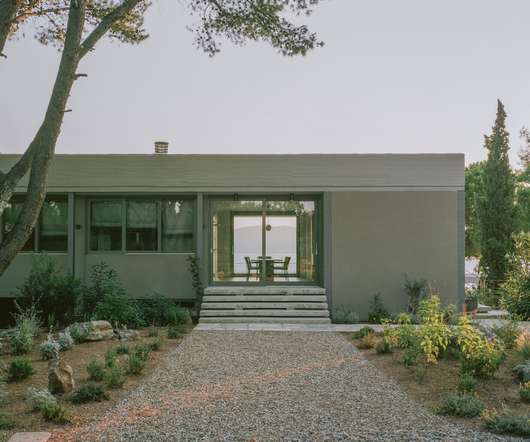





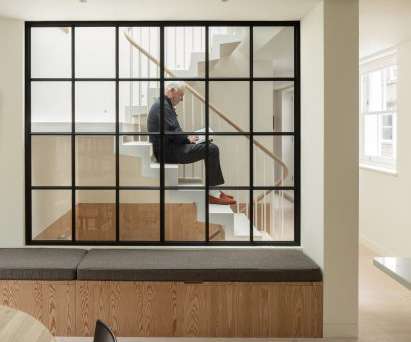

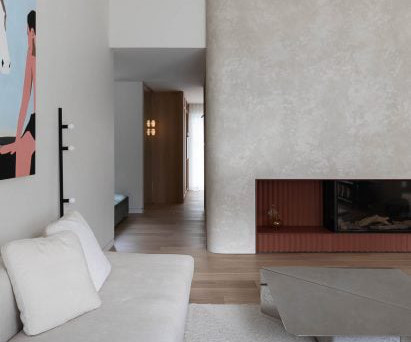
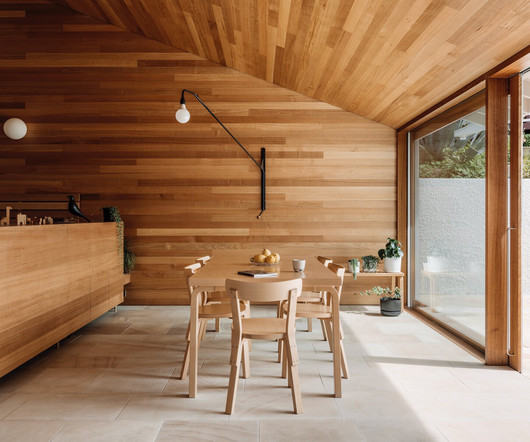
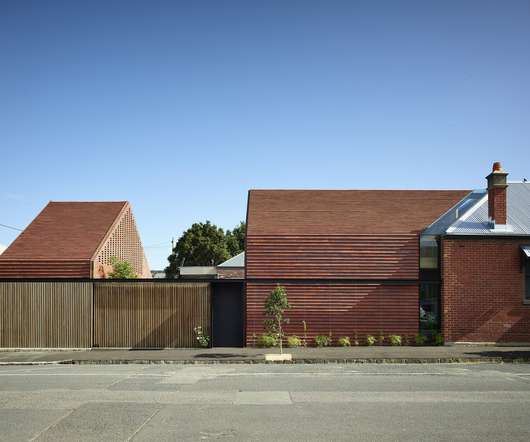

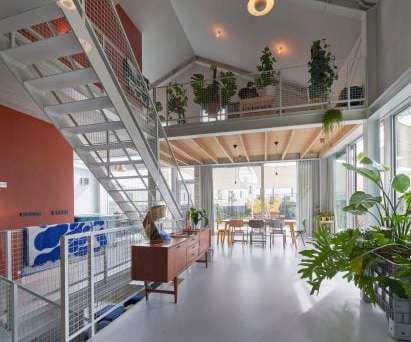
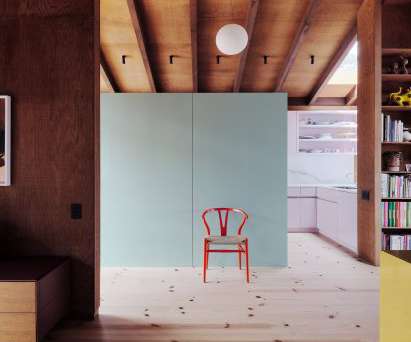

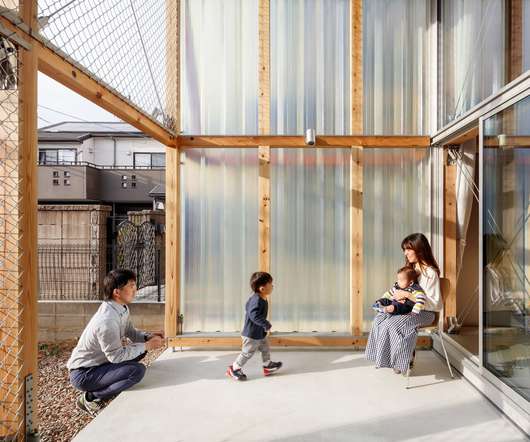






Let's personalize your content