Fraunhofer Research Campus by HENN
aasarchitecture
FEBRUARY 21, 2024
Images © HENN In future, they will join forces to conduct research into the development and application of artificial intelligence and autonomous systems as well as their economic and social potentials. HENN’s design proposes the addition of two new buildings linked to the existing building via bridges to construct a coherent complex.


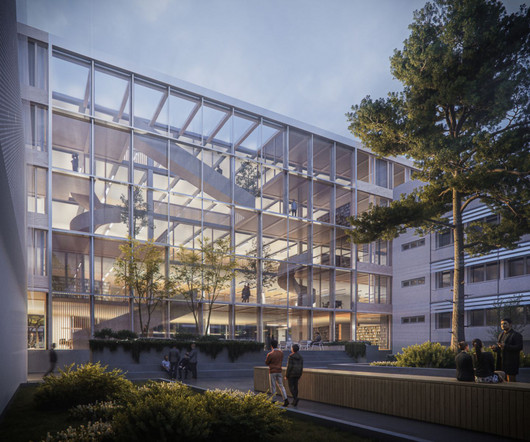
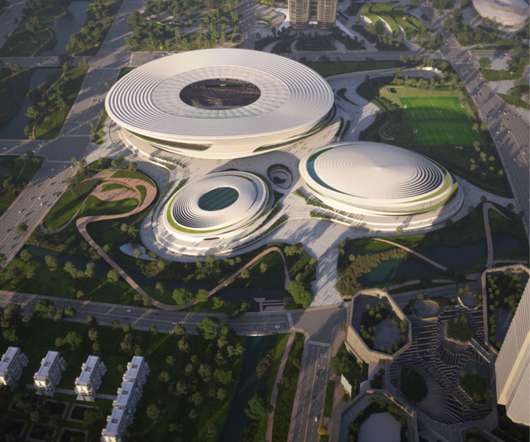
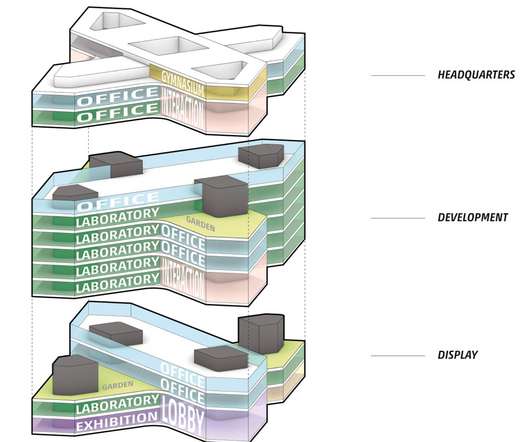
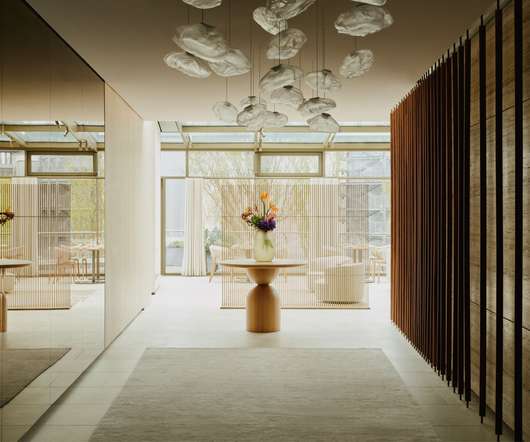
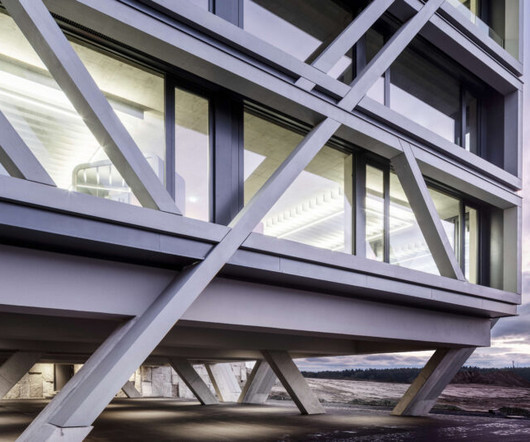
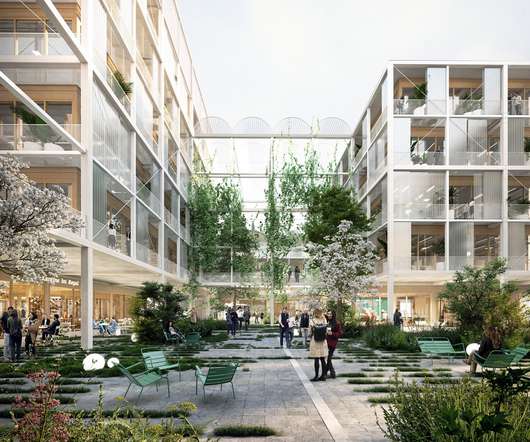








Let's personalize your content