Henkai Architekti
ArchiDiaries
MARCH 8, 2022
Henkai Architekti came together in 2012 after several years of Prague cooperation under the banner of Atelier 111 architects. The post Henkai Architekti appeared first on ArchiDiaries. (“Text as taken from the website”). Daniel Baroš. Michal Vašek. Practice Ideology.


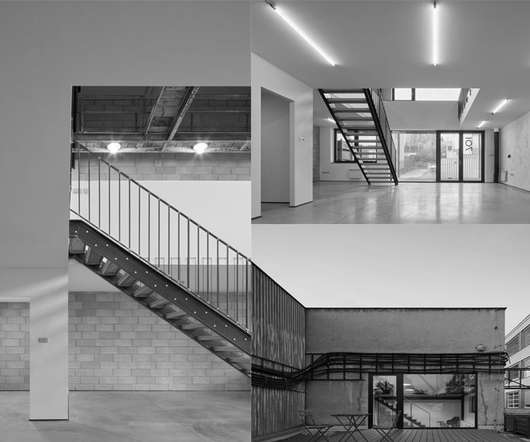
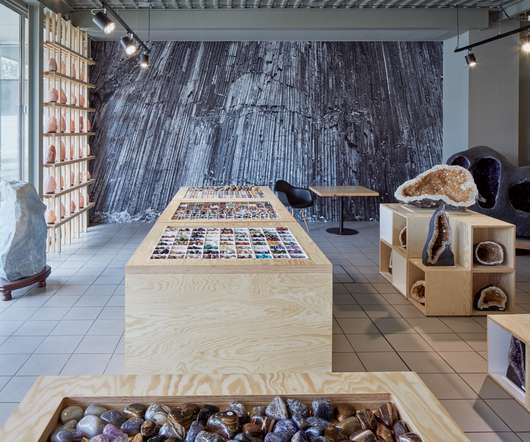
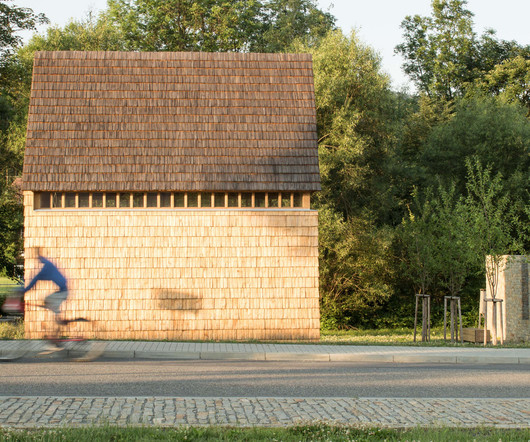
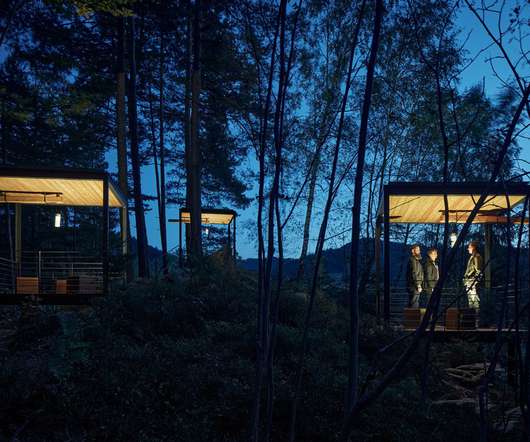
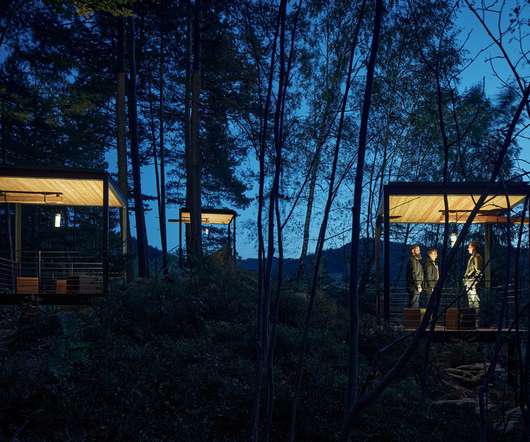
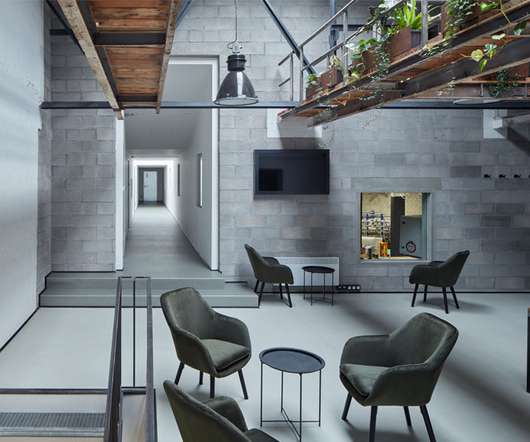
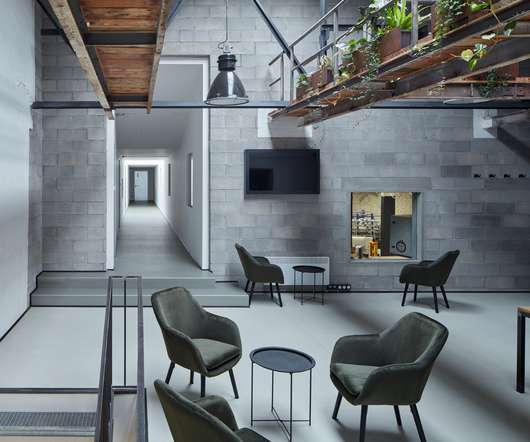

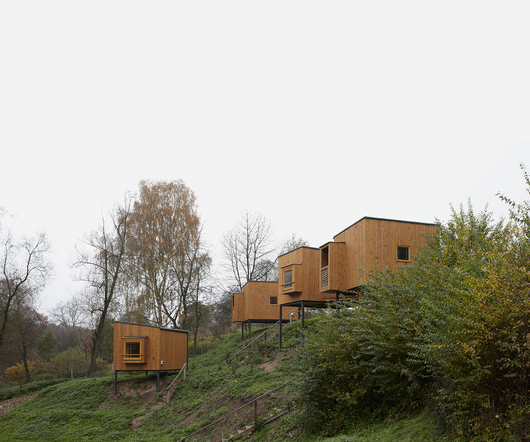
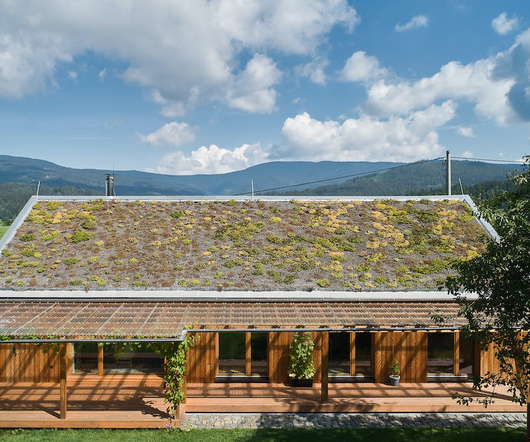






Let's personalize your content