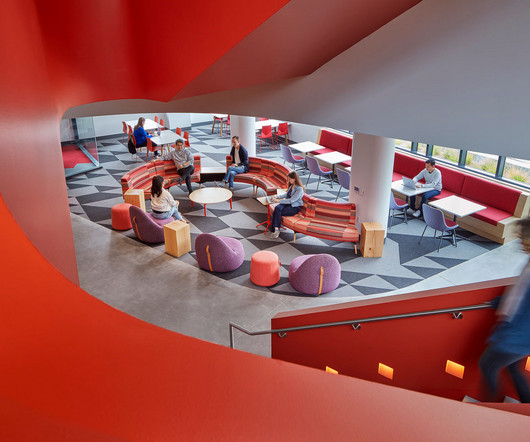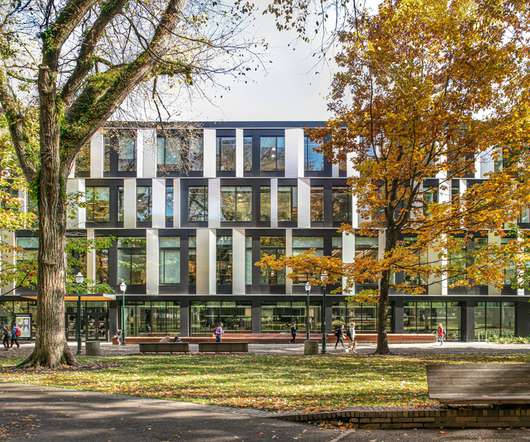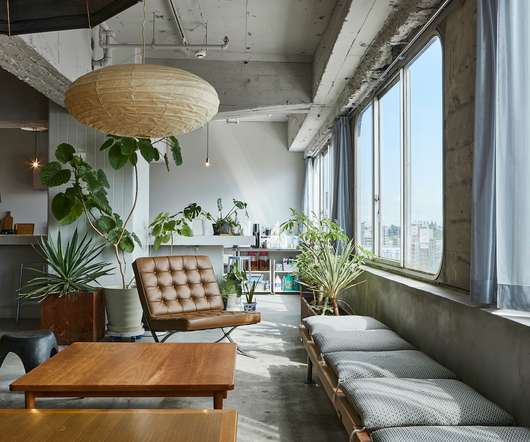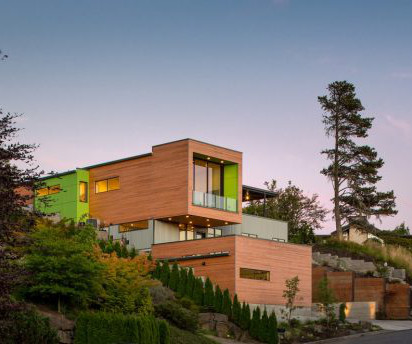10 libraries, schools, and learning environments we liked this week
Archinect
APRIL 13, 2024
In case you haven't checked out Archinect's Pinterest boards in a while, we have compiled ten recently pinned images from outstanding projects on various Archinect Firm and People profiles. Today's top images (in no particular order) are from the board Learning Spaces.
















Let's personalize your content