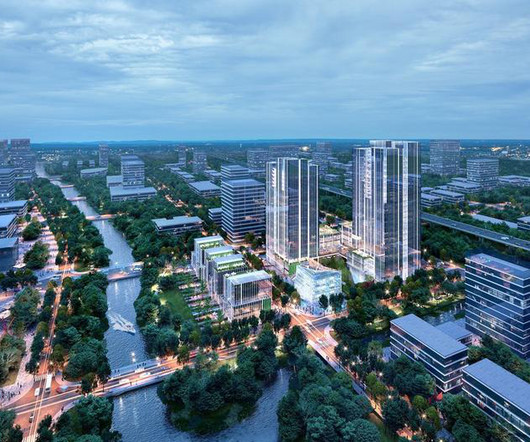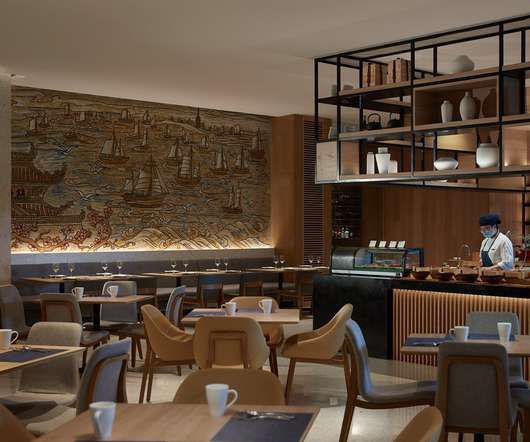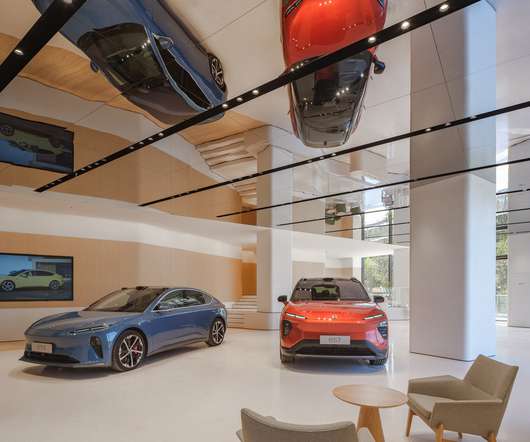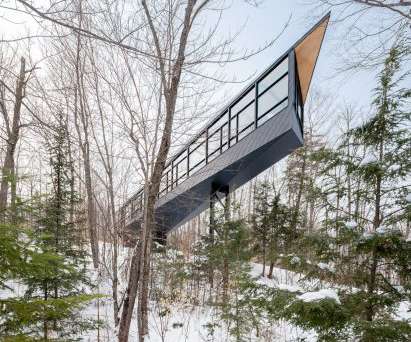Guangzhou Nansha Innovation Port Project, China
e-architect
JULY 25, 2023
The Guangzhou Nansha Innovation Port Project is located in Qingsheng, Nansha district of Guangzhou, the project is surrounded by rich natural resources and overlooks the rivers and green axis. The office and residential towers are diagonally placed, creating a unique skyline together with the low-rise retail podium.

















Let's personalize your content