Specht Architects creates austere glass house in the Berkshires
Deezen
MARCH 21, 2023
Specht Architects has designed a symmetrical glass pavilion in The Berkshires in Massachusetts that was created as a residence and a place to showcase antiques. Because of this, a symmetrical house is something we’ve never done; however, it was the perfect response to both the site and the owner’s minimal program.






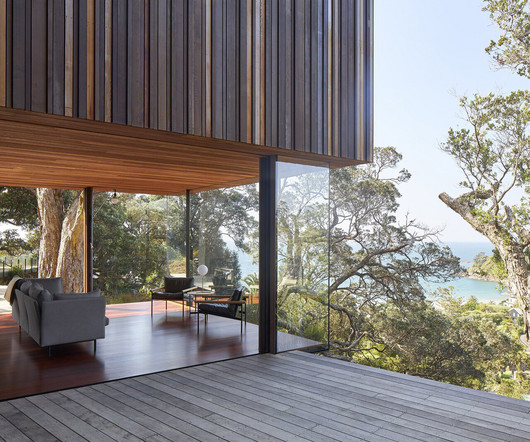

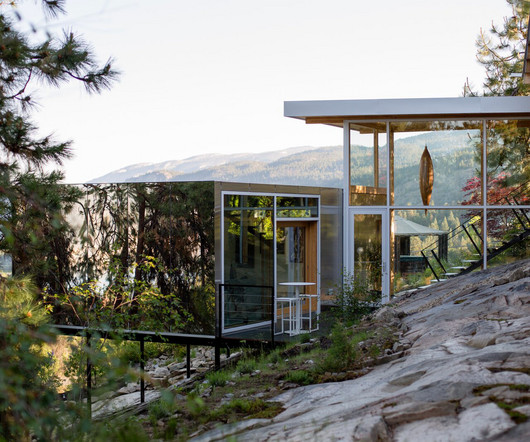


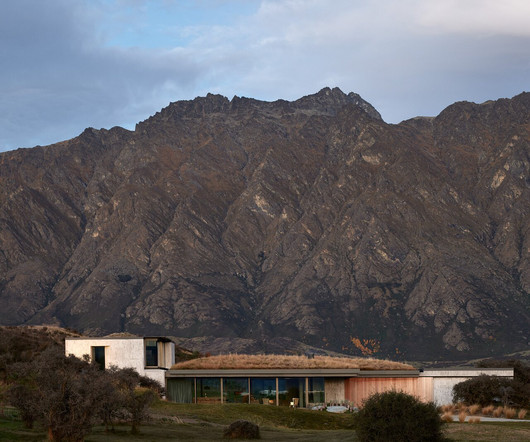


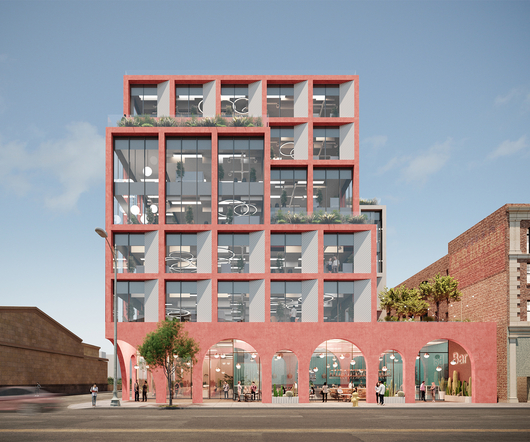












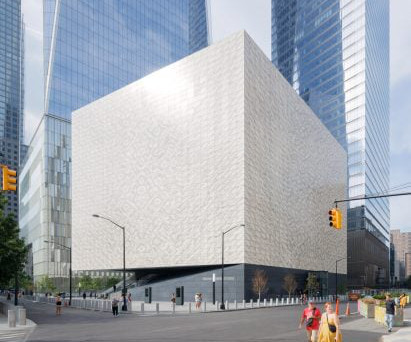
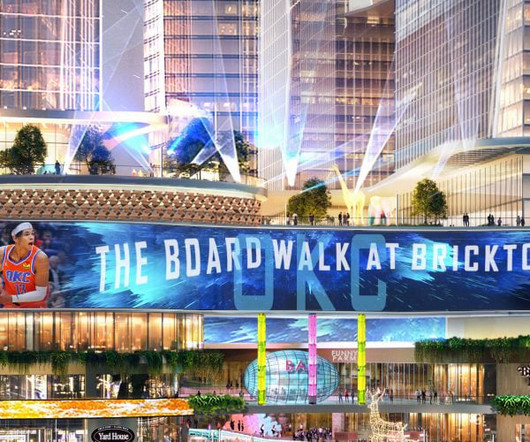








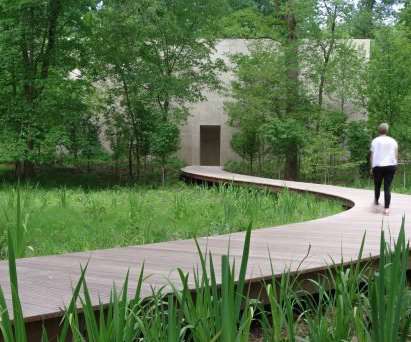













Let's personalize your content