Specht Architects creates austere glass house in the Berkshires
Deezen
MARCH 21, 2023
Specht Architects has designed a symmetrical glass pavilion in The Berkshires in Massachusetts that was created as a residence and a place to showcase antiques. metre) wide porch that wraps around the entire house and shades the interior spaces, reducing the home's heating and cooling load. The photography is by Dror Baldinger.









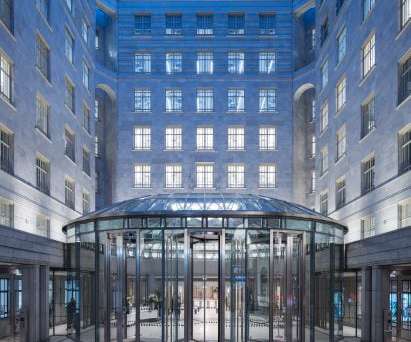
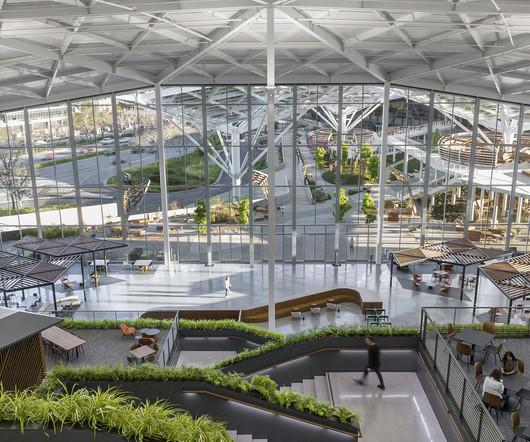
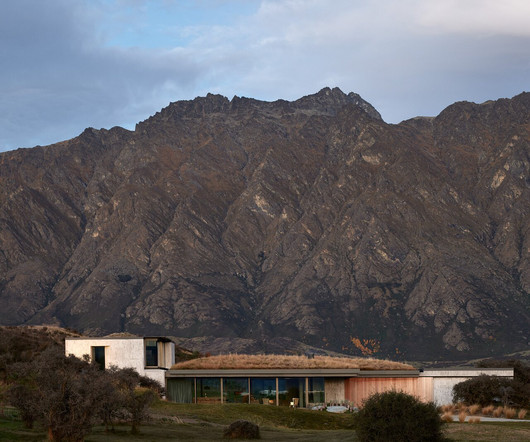











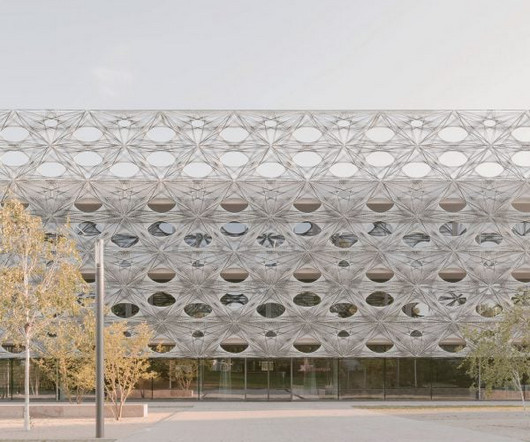






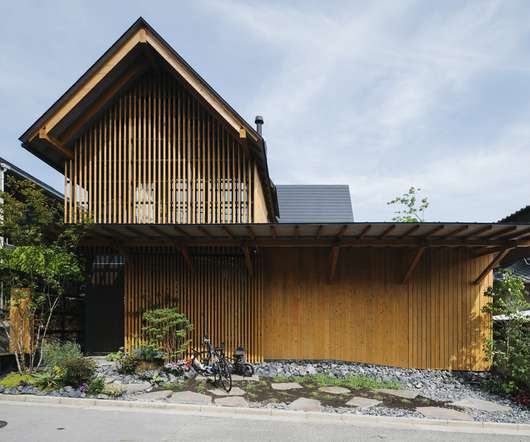


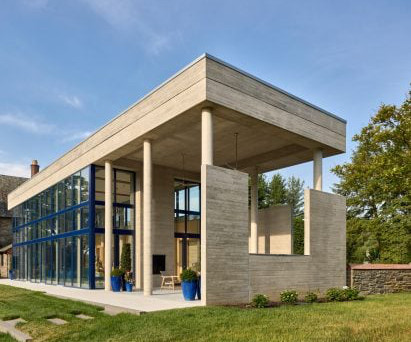

















Let's personalize your content