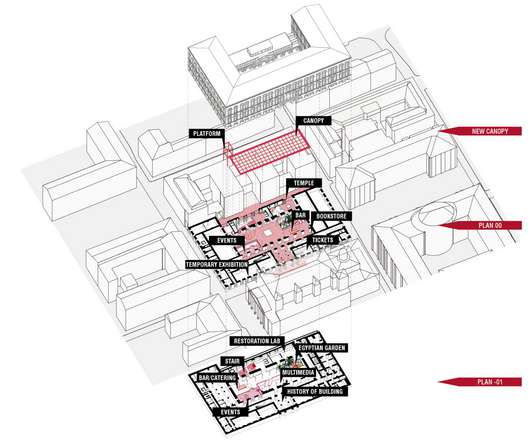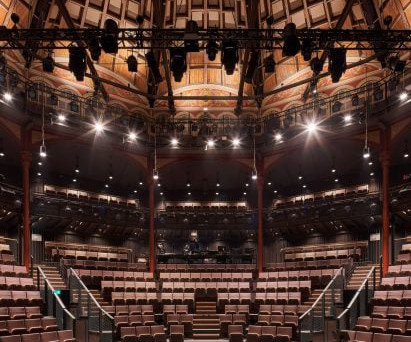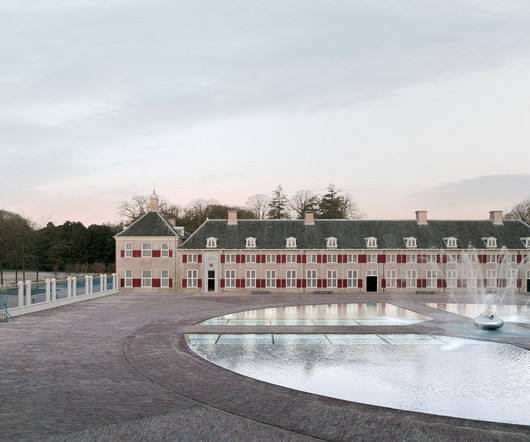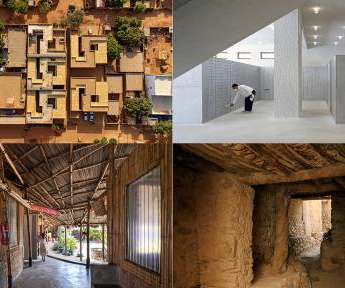How to properly assess structural wind damage
BD+C
JUNE 5, 2023
How to properly assess structural wind damage 0 dbarista Mon, 06/05/2023 - 16:17 Engineers Properly assessing wind damage can identify vulnerabilities in a building's design or construction, which could lead to future damage or loss, writes Matt Wagner, SE, Principal and Managing Director with Walter P Moore.































Let's personalize your content