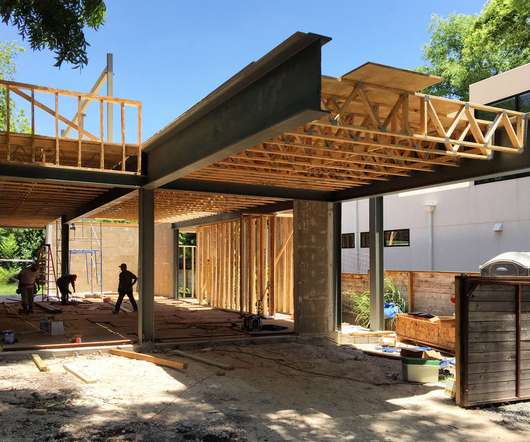It’s Your Average Off-Grid Shipping Container Home—Just Set on a Tall Metal Tower
Dwell
FEBRUARY 15, 2024
My engineer designed the foundation, stair system, container platform, balcony and lower deck. I did spend what seemed to be endless hours on the phone and through emails with my structural engineer figuring out how to make my ideas, concepts and drawings into a safe, functional structure. Have one to share?


















Let's personalize your content