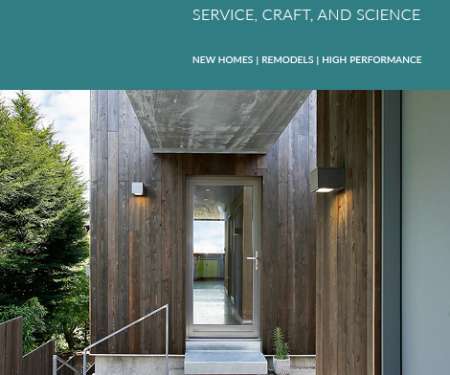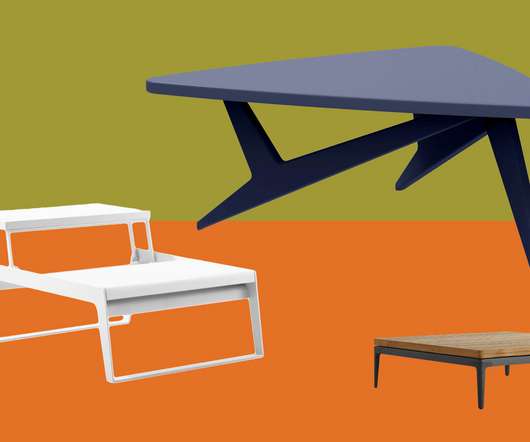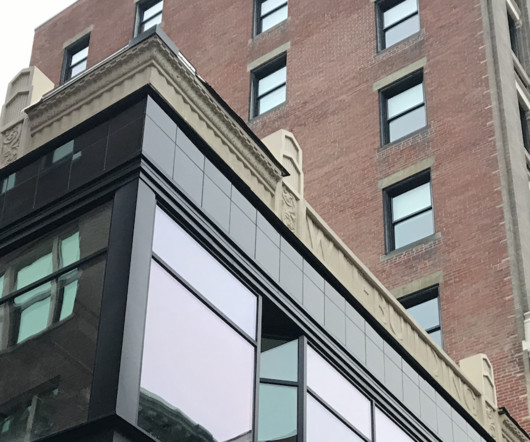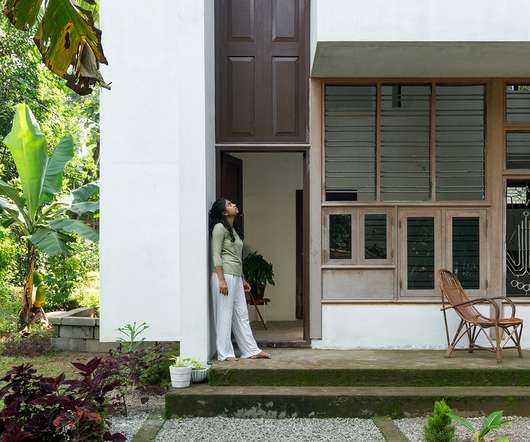Refining Design – The Design Development Phase
Matt Fajkus Architecture
NOVEMBER 29, 2021
These sketches allowed for exploration of the relationship between various materials and masses on the houses’ façade. At the start of this phase, a geotechnical engineer is engaged to gather information on the soil conditions so that a structural engineer can design the house’s foundation.


















Let's personalize your content