Hacker Architects overhauls Oregon residence with colourful interiors and natural pine finishes
Deezen
JANUARY 2, 2022
Portland -based Hacker Architects ' renovation focused on the interiors, which the team described as a "vibrant, nostalgic mix of colours and textures". One way of doing this was by adding in a large window to the main living space. A large window was added to the main living space. Exposed wood creates a cosy atmosphere.



































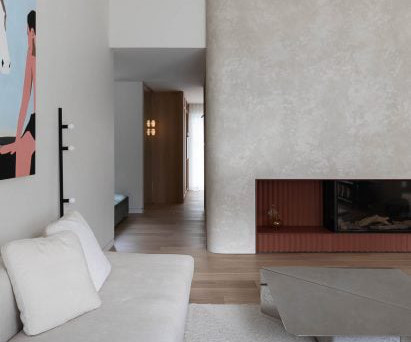
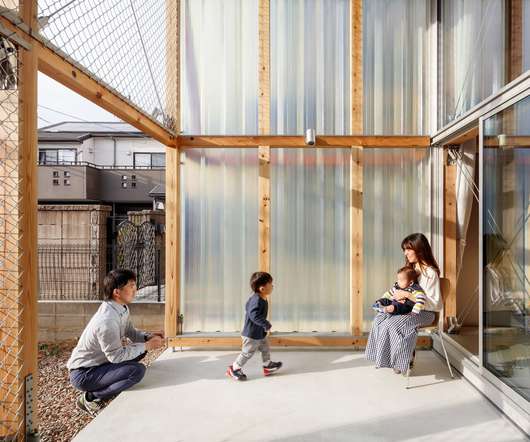

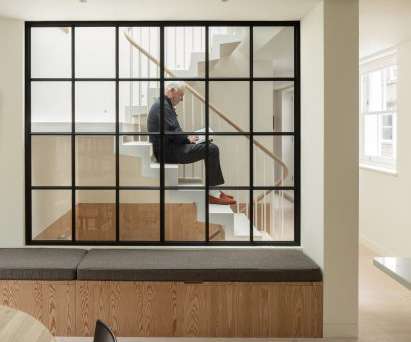
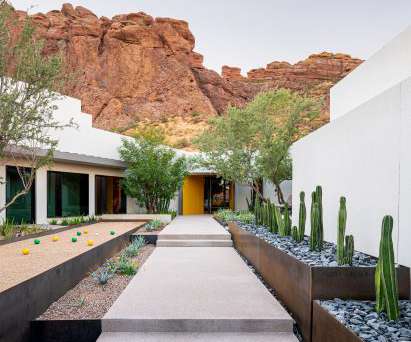


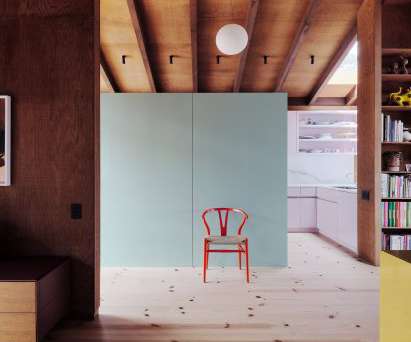








Let's personalize your content