Warm Wood Finishes Sandwich the White Interiors of a Coastal Home in New Zealand
Dwell
MAY 10, 2023
A soaring roof in exposed Monterey cypress and wood floors in a matching hue emphasize a view of the seaside setting. Here, generous views to the ocean draw the interiors outward and natural light is plentiful; it is lofty and dignified yet the feeling is understated and inviting. "As Have one to share? Post it here.



















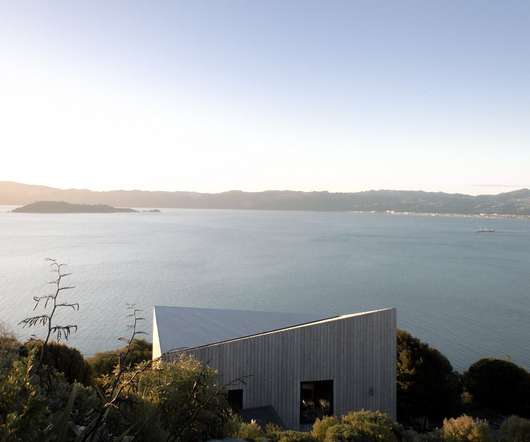



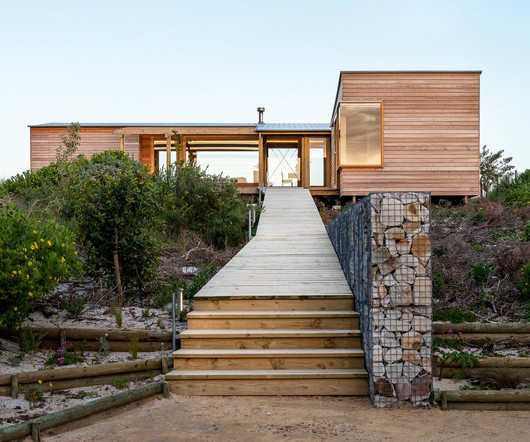









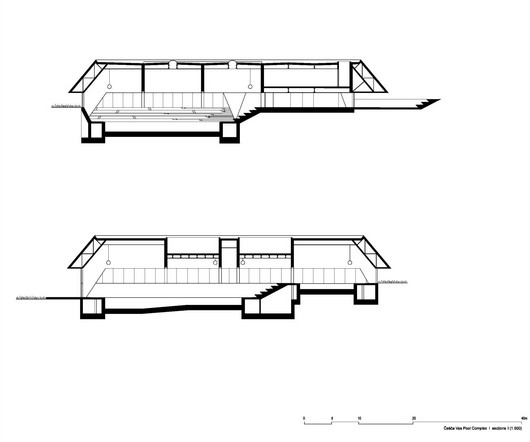






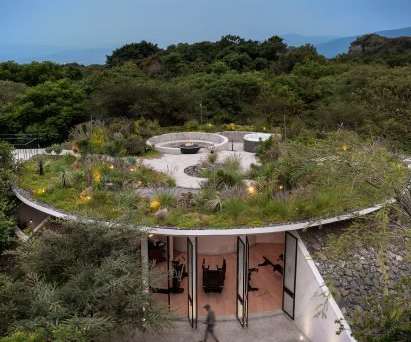
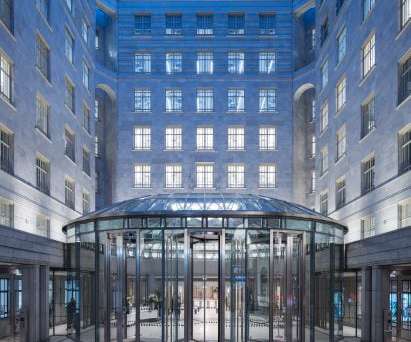


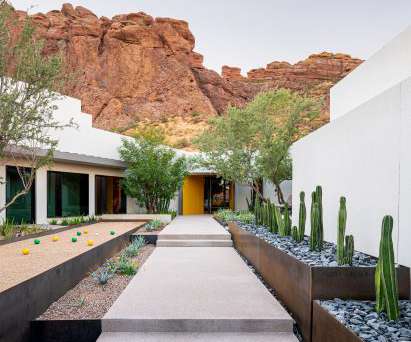






Let's personalize your content