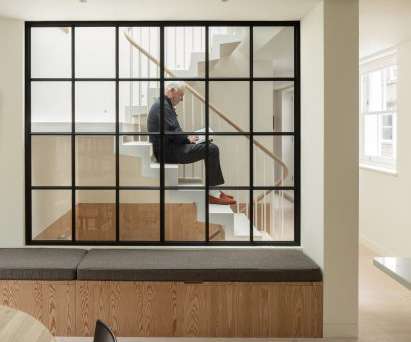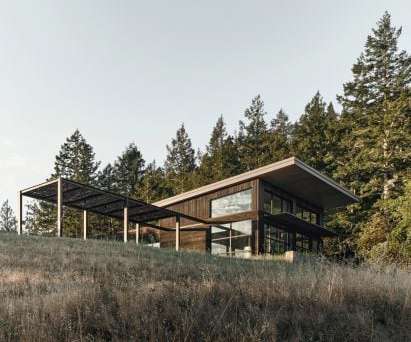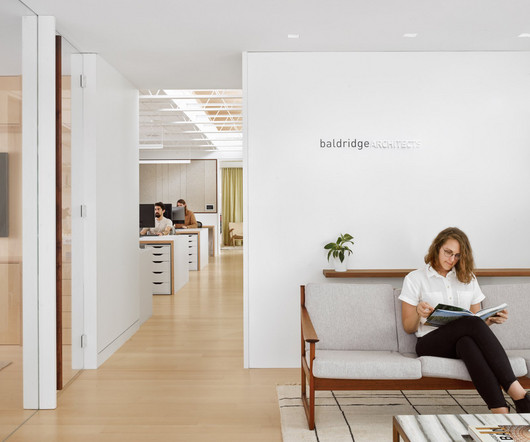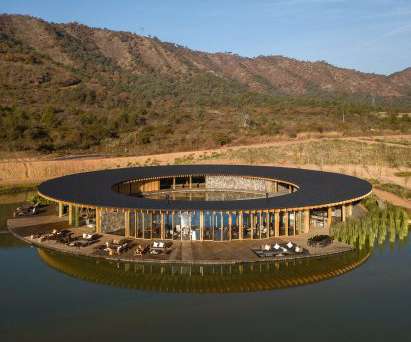Hacker Architects overhauls Oregon residence with colourful interiors and natural pine finishes
Deezen
JANUARY 2, 2022
Portland -based Hacker Architects ' renovation focused on the interiors, which the team described as a "vibrant, nostalgic mix of colours and textures". This space has soaring ceilings finished in natural pine boards, a feature they wanted to preserve and highlight. Structural engineer: Madden & Baughman Engineering.



















































Let's personalize your content