Shaping China's Future: Foster + Partners Designs Mixed-Use Development within Shanghai's 2035 Masterplan
ArchDaily
MAY 12, 2024
Designed as a component of the Shanghai Science and Technology Finance cluster in Putuo District, the project is part of the broader Shanghai 2035 Masterplan. Courtesy of Foster + Partners Foster + Partners has unveiled plans for the Changfeng mixed-use development in Shanghai , China.

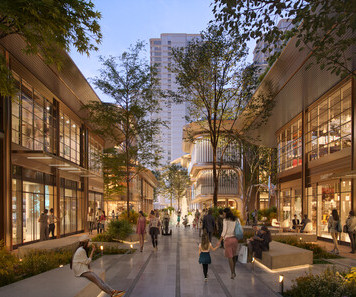
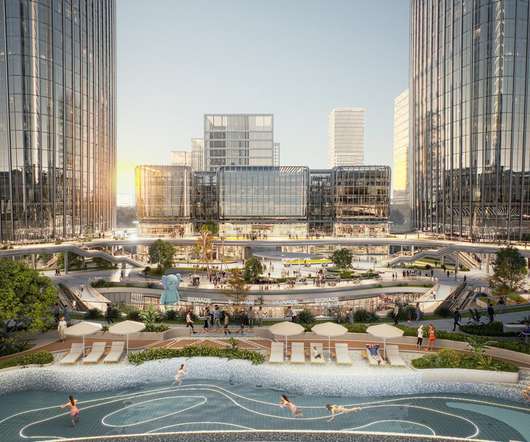
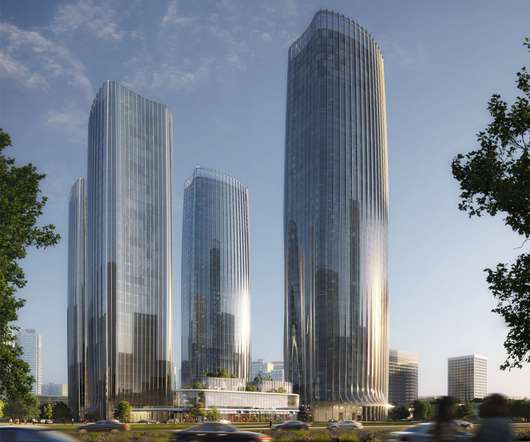

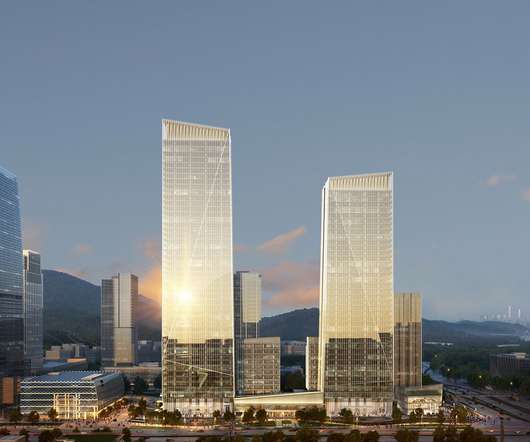
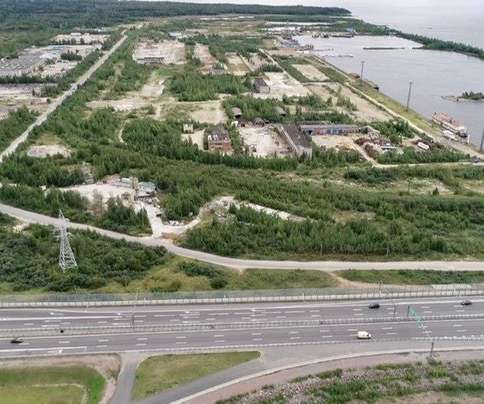
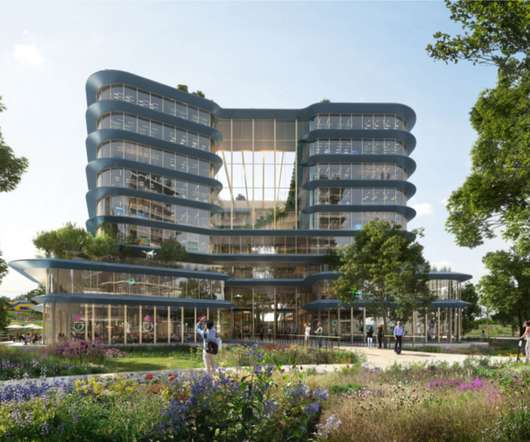

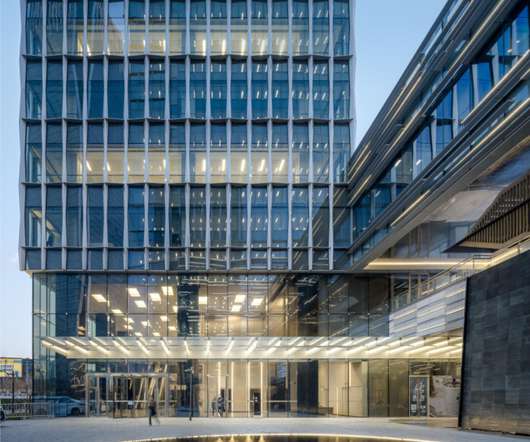
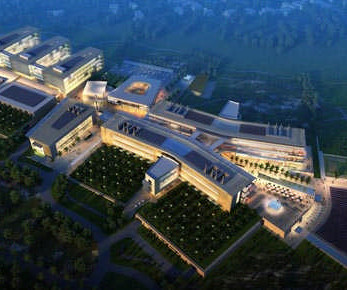





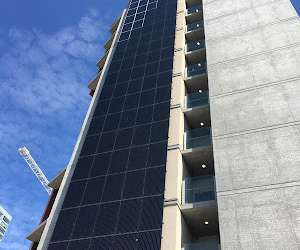






Let's personalize your content