Horses a "constant visual presence" at Black Fox Ranch by CLB Architects
Deezen
MARCH 2, 2023
CLB Architects gave the home a long, low roof To design the project, the team drew upon the site's history as a working cattle ranch. The house is located near the barn and pastures in order to ensure that "horses are a constant visual presence," the team said. Exterior walls consist of stained cedar and large stretches of glass.









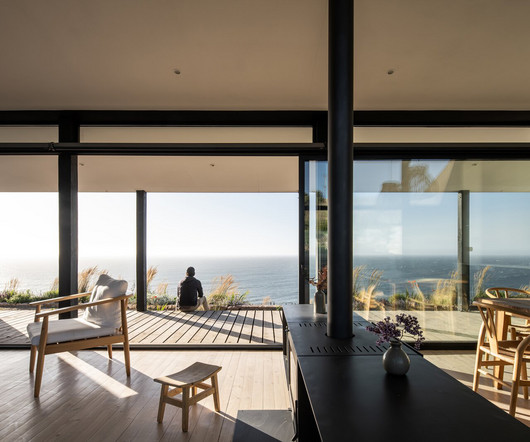


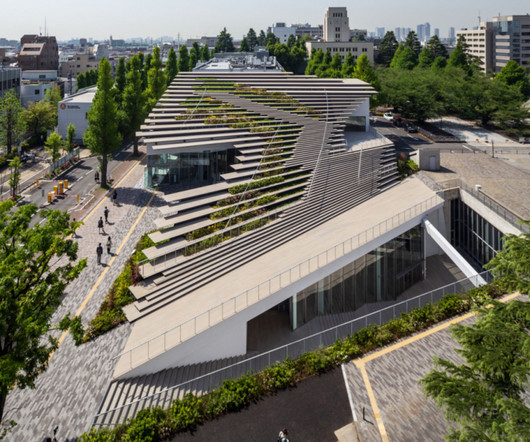





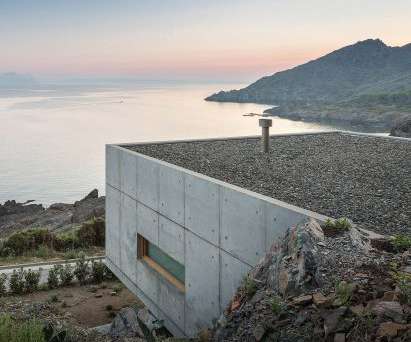






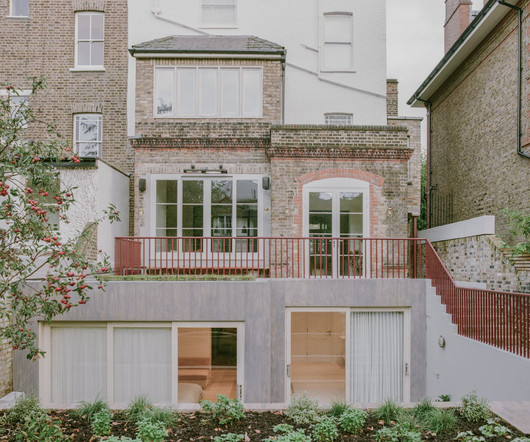

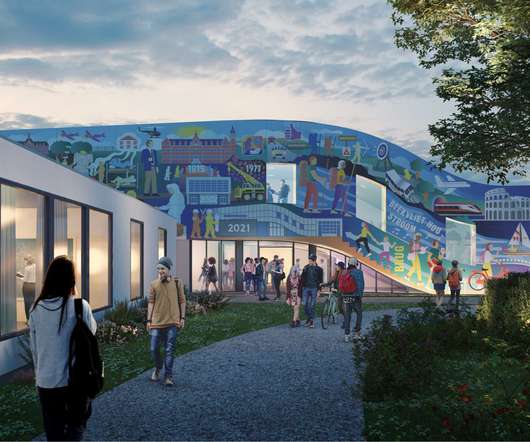




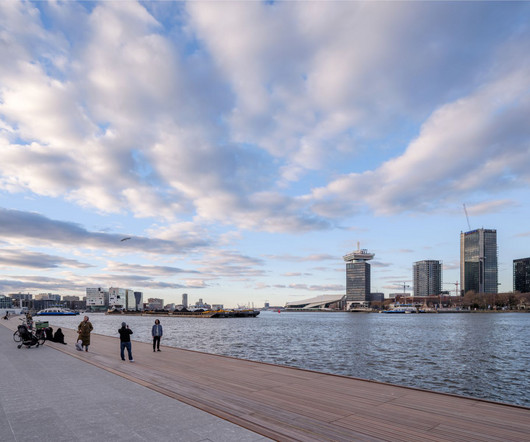
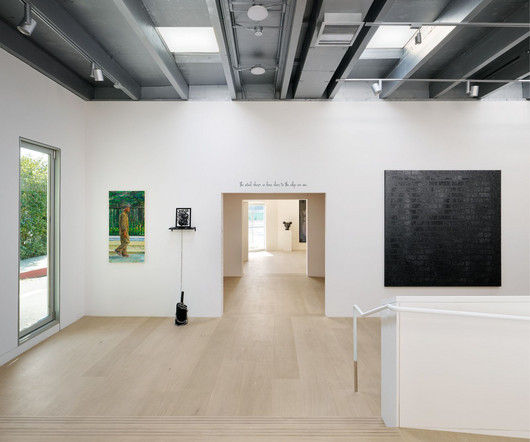
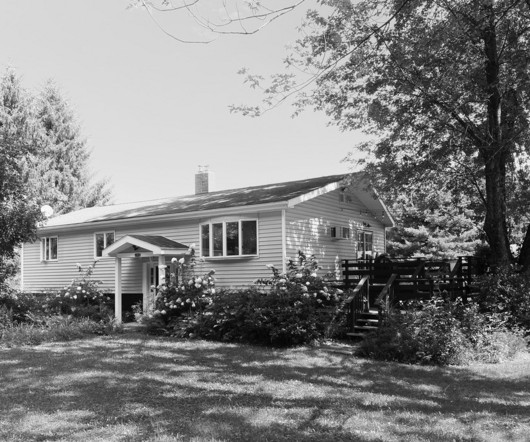


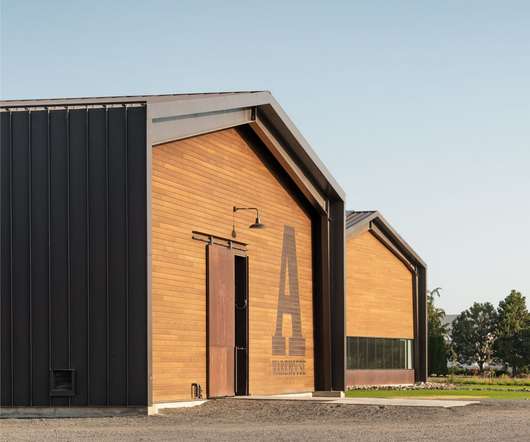


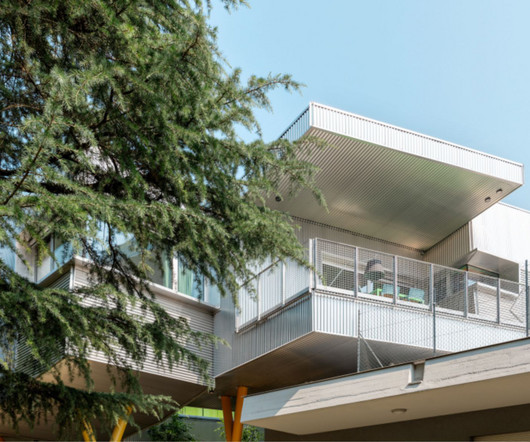
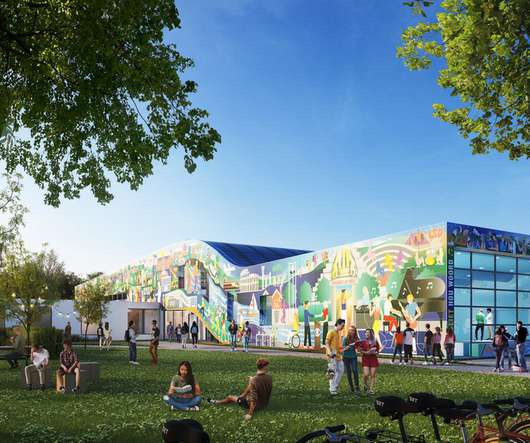









Let's personalize your content