AECOM and Luis Vidal place sleek red roof on Boston airport terminal
Deezen
JANUARY 12, 2024
Infrastructure consultants AECOM and Spanish architecture studio Luis Vidal + Architects have created a terminal for Boston 's Logan Airport capped by a long, bright-red roof. The standing-seam metal roof was painted in Boston Red, a shade of prismatic paint custom-developed for the project at Monopol Color Lab in Switzerland.



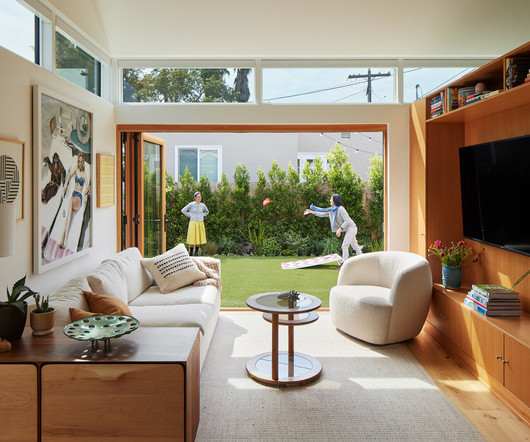







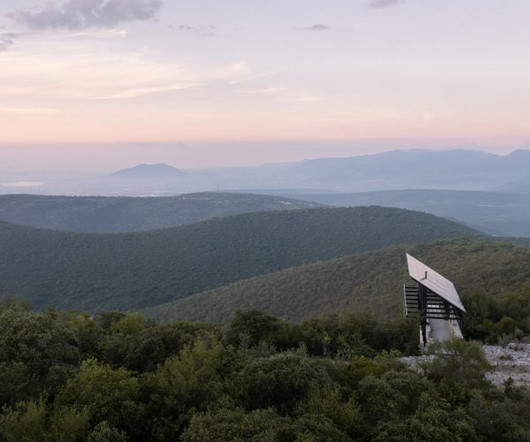













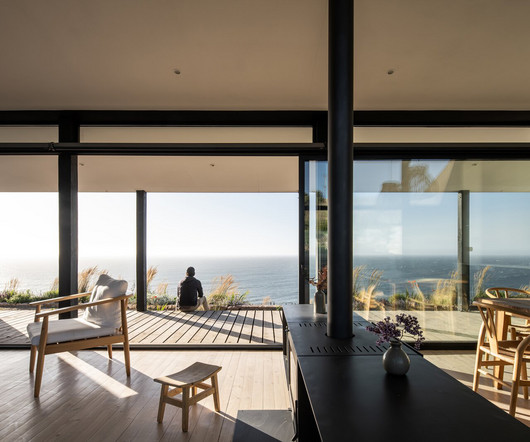

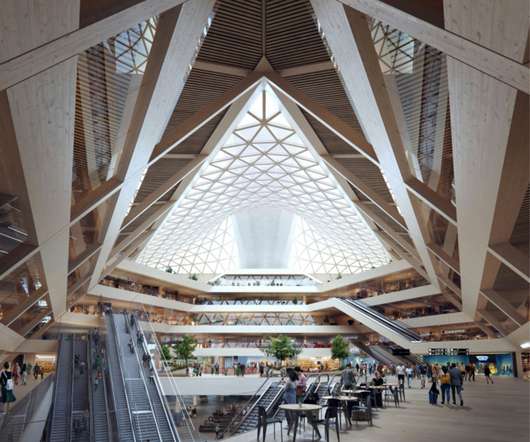




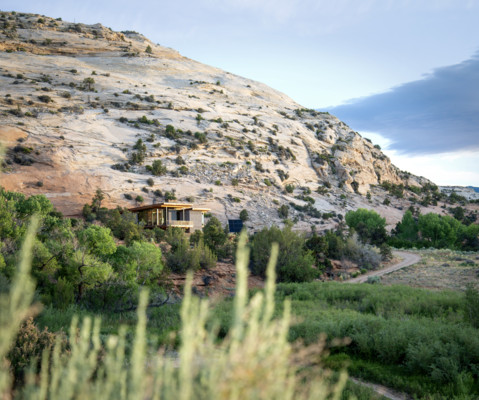


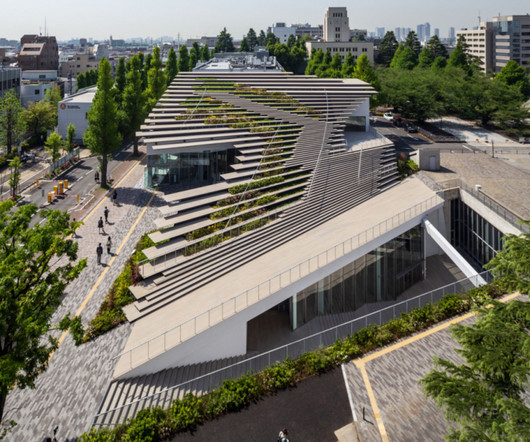
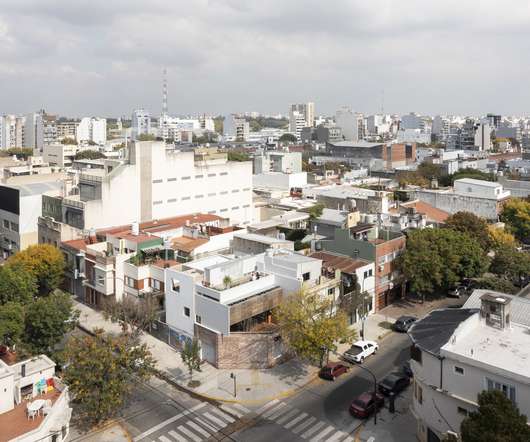



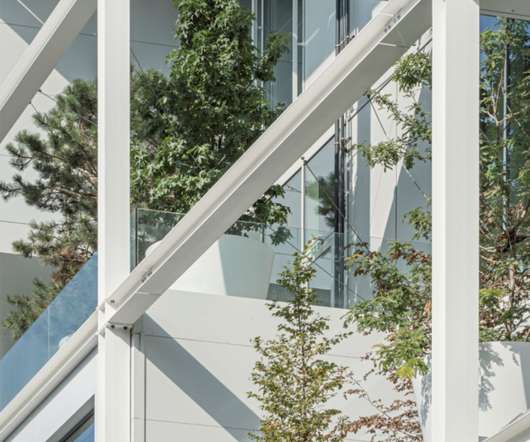


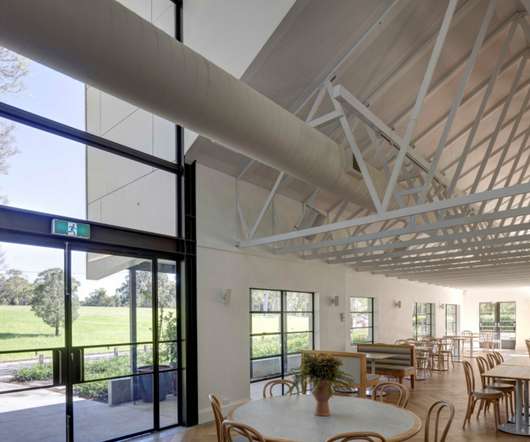







Let's personalize your content